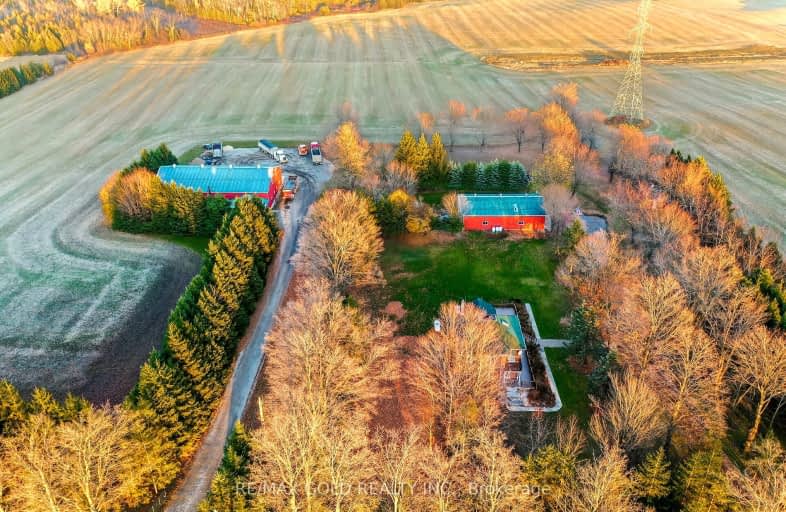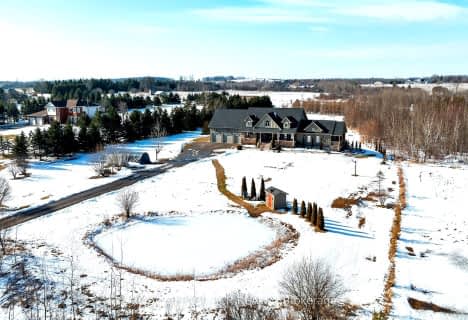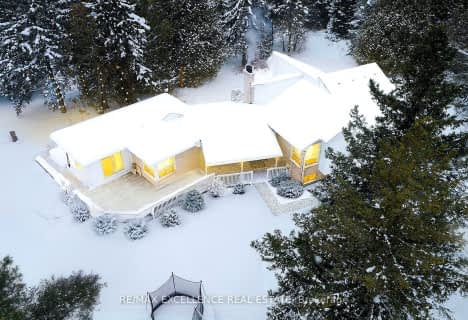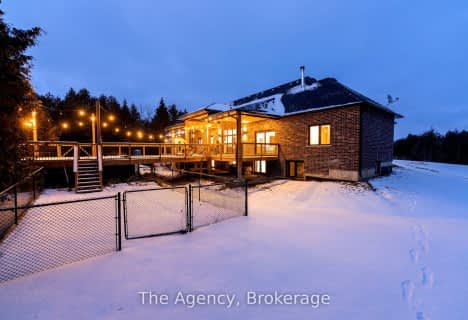Car-Dependent
- Almost all errands require a car.
Somewhat Bikeable
- Almost all errands require a car.

Mono-Amaranth Public School
Elementary: PublicCredit Meadows Elementary School
Elementary: PublicSt Benedict Elementary School
Elementary: CatholicSt Andrew School
Elementary: CatholicMontgomery Village Public School
Elementary: PublicPrincess Elizabeth Public School
Elementary: PublicDufferin Centre for Continuing Education
Secondary: PublicErin District High School
Secondary: PublicRobert F Hall Catholic Secondary School
Secondary: CatholicCentre Dufferin District High School
Secondary: PublicWestside Secondary School
Secondary: PublicOrangeville District Secondary School
Secondary: Public-
Monora Lawn Bowling Club
633220 On-10, Orangeville ON L9W 2Z1 2.52km -
Off Leash Dog park
Orangeville ON 3.44km -
Walsh Crescent Park
Orangeville ON 3.65km
-
TD Canada Trust ATM
150 1st St, Orangeville ON L9W 3T7 3.36km -
TD Bank Financial Group
150 1st St, Orangeville ON L9W 3T7 3.39km -
BMO Bank of Montreal
150 1st St, Orangeville ON L6W 3T7 3.39km









