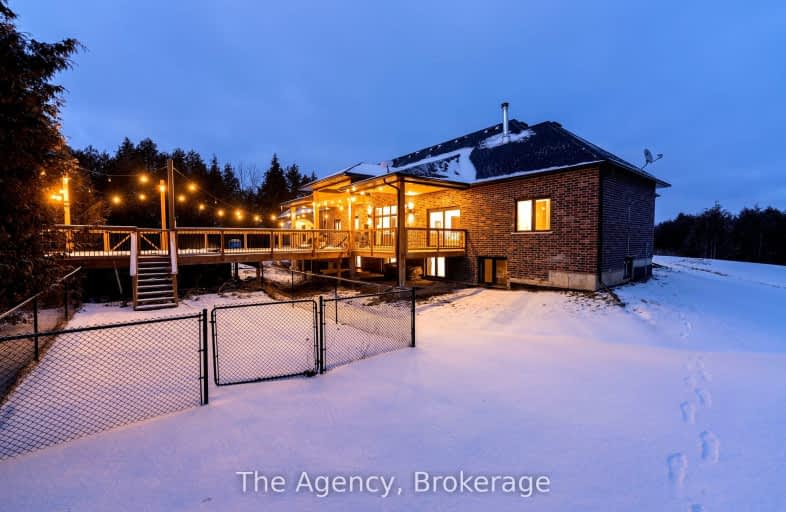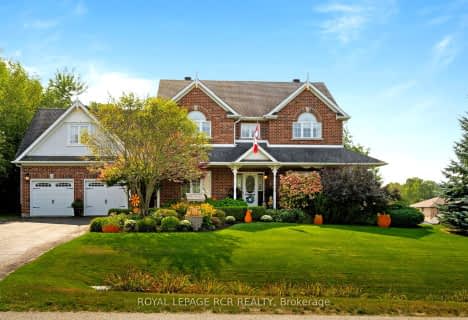Car-Dependent
- Almost all errands require a car.
Somewhat Bikeable
- Most errands require a car.

St Peter Separate School
Elementary: CatholicMono-Amaranth Public School
Elementary: PublicCredit Meadows Elementary School
Elementary: PublicSt Benedict Elementary School
Elementary: CatholicSt Andrew School
Elementary: CatholicPrincess Elizabeth Public School
Elementary: PublicDufferin Centre for Continuing Education
Secondary: PublicErin District High School
Secondary: PublicRobert F Hall Catholic Secondary School
Secondary: CatholicCentre Dufferin District High School
Secondary: PublicWestside Secondary School
Secondary: PublicOrangeville District Secondary School
Secondary: Public-
Monora Lawn Bowling Club
633220 On-10, Orangeville ON L9W 2Z1 4.36km -
Hockley Valley Provincial Nature Reserve
Hockley Rd 7, Mono ON 5.41km -
Off Leash Dog park
Orangeville ON 5.42km
-
CIBC
Queen St N, Tottenham ON L0G 1W0 4.75km -
TD Bank Financial Group
150 1st St, Orangeville ON L9W 3T7 5.23km -
TD Canada Trust Branch and ATM
150 1st St, Orangeville ON L9W 3T7 5.23km









