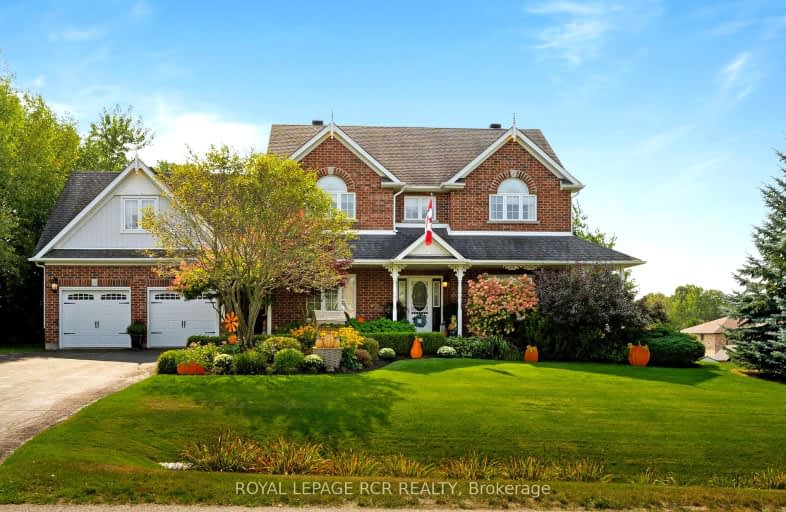Car-Dependent
- Almost all errands require a car.
1
/100
Somewhat Bikeable
- Almost all errands require a car.
19
/100

St Peter Separate School
Elementary: Catholic
9.64 km
Mono-Amaranth Public School
Elementary: Public
5.85 km
Credit Meadows Elementary School
Elementary: Public
8.41 km
St Benedict Elementary School
Elementary: Catholic
7.48 km
St Andrew School
Elementary: Catholic
8.76 km
Princess Elizabeth Public School
Elementary: Public
8.73 km
Dufferin Centre for Continuing Education
Secondary: Public
8.46 km
Erin District High School
Secondary: Public
24.73 km
Robert F Hall Catholic Secondary School
Secondary: Catholic
25.02 km
Centre Dufferin District High School
Secondary: Public
11.60 km
Westside Secondary School
Secondary: Public
10.16 km
Orangeville District Secondary School
Secondary: Public
8.40 km
-
Mono cliffs outdoor education center
Mono ON 4.58km -
Hockley Valley Provincial Nature Reserve
Hockley Rd 7, Mono ON 6.36km -
Monora Lawn Bowling Club
633220 On-10, Orangeville ON L9W 2Z1 6.6km
-
CIBC
Queen St N, Tottenham ON L0G 1W0 3.17km -
TD Canada Trust ATM
150 1st St, Orangeville ON L9W 3T7 7.48km -
TD Bank Financial Group
150 1st St, Orangeville ON L9W 3T7 7.48km


