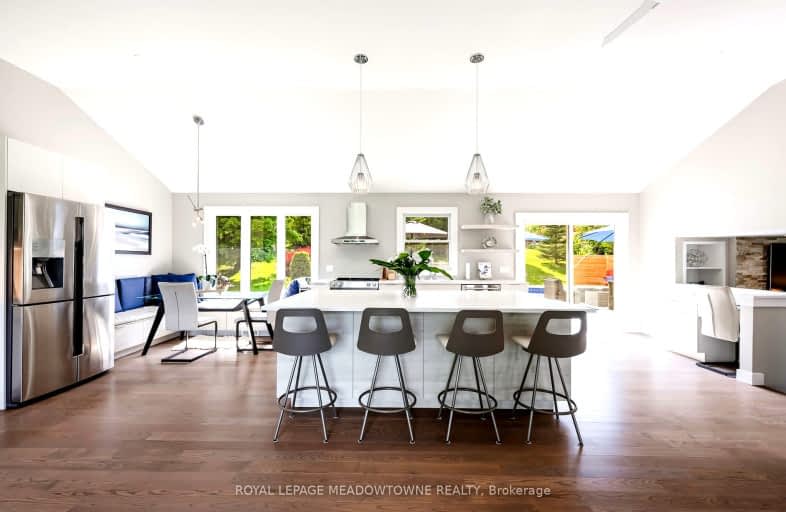Car-Dependent
- Almost all errands require a car.
Somewhat Bikeable
- Most errands require a car.

Princess Margaret Public School
Elementary: PublicMono-Amaranth Public School
Elementary: PublicCredit Meadows Elementary School
Elementary: PublicSt Benedict Elementary School
Elementary: CatholicSt Andrew School
Elementary: CatholicPrincess Elizabeth Public School
Elementary: PublicDufferin Centre for Continuing Education
Secondary: PublicErin District High School
Secondary: PublicRobert F Hall Catholic Secondary School
Secondary: CatholicCentre Dufferin District High School
Secondary: PublicWestside Secondary School
Secondary: PublicOrangeville District Secondary School
Secondary: Public-
Park N Water LTD
93309 Airport Road, Caledon ON L9W 2Z2 2km -
Island Lake Conservation Area
673067 Hurontario St S, Orangeville ON L9W 2Y9 2.1km -
Fendley Park Orangeville
Montgomery Rd (Riddell Road), Orangeville ON 5.17km
-
TD Canada Trust Branch and ATM
150 1st St, Orangeville ON L9W 3T7 1.44km -
President's Choice Financial ATM
50 4th Ave, Orangeville ON L9W 1L0 2.27km -
TD Canada Trust ATM
89 Broadway, Orangeville ON L9W 1K2 2.85km
- 3 bath
- 4 bed
- 2500 sqft
65 Buena Vista Drive, Orangeville, Ontario • L9W 5K8 • Orangeville
- 5 bath
- 5 bed
- 3500 sqft
9 Wellington Street, Orangeville, Ontario • L9W 2L2 • Orangeville












