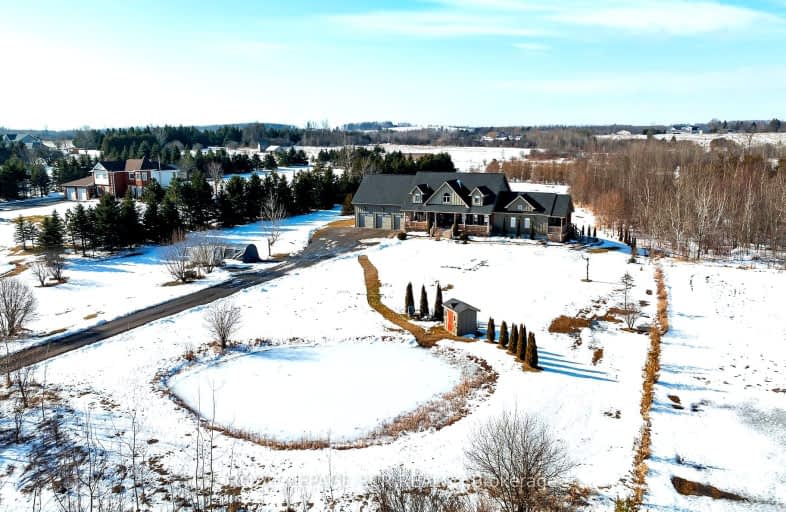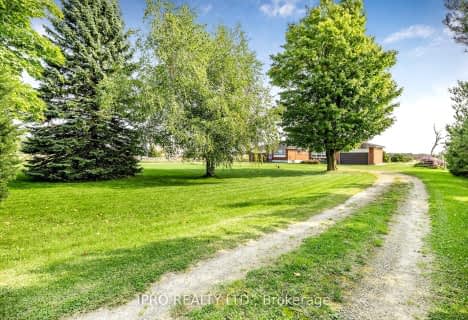Car-Dependent
- Almost all errands require a car.
Somewhat Bikeable
- Most errands require a car.

Spencer Avenue Elementary School
Elementary: PublicMono-Amaranth Public School
Elementary: PublicCredit Meadows Elementary School
Elementary: PublicSt Benedict Elementary School
Elementary: CatholicSt Andrew School
Elementary: CatholicMontgomery Village Public School
Elementary: PublicDufferin Centre for Continuing Education
Secondary: PublicErin District High School
Secondary: PublicRobert F Hall Catholic Secondary School
Secondary: CatholicCentre Dufferin District High School
Secondary: PublicWestside Secondary School
Secondary: PublicOrangeville District Secondary School
Secondary: Public-
Kelseys Original Roadhouse
115 Fifth Ave, Orangeville, ON L9W 5B7 5.46km -
Fionn MacCool's
111-115 Highway 24, Orangeville, ON L9W 5E8 5.66km -
Fionn MacCool's Irish Pub
75 Fourth Avenue, Orangeville, ON L9W 1G7 5.72km
-
Green Apple Cafe
489 Broadway Avenue, Orangeville, ON L9W 0A4 4.54km -
French Press Coffee House & Bistro
121 First Street, Orangeville, ON L9W 3J8 5km -
McDonald's
95 First Street, Orangeville, ON L9W 2E8 5.31km
-
GoodLife Fitness
50 Fourth Ave, Zehr's Plaza, Orangeville, ON L9W 4P1 5.6km -
Anytime Fitness
130 Young Street, Unit 101, Alliston, ON L9R 1P8 31.15km -
Forge Team
250 St. Andrew Street E, Fergus, ON N1M 1R1 31.99km
-
Shoppers Drug Mart
475 Broadway, Orangeville, ON L9W 2Y9 4.54km -
Zehrs
50 4th Avenue, Orangeville, ON L9W 1L0 5.84km -
IDA Headwaters Pharmacy
170 Lakeview Court, Orangeville, ON L9W 5J7 6.53km
-
The Edge Wine Bar & Grille
205467 County Rd. 109, Orangeville, ON L9W 2Y9 5.39km -
The Nook
205467 Dufferin Road 109, 2nd Floor, Orangeville, ON L9W 2Y9 4.03km -
Mrs D Jerk-Roti & Pastry
633247 Highway 10, Unit 2, Orangeville, ON L9W 6X6 4.4km
-
Orangeville Mall
150 First Street, Orangeville, ON L9W 3T7 4.83km -
Winners
55 Fourth Avenue, Orangeville, ON L9W 1G7 5.6km -
Reader's Choice
151 Broadway, Orangeville, ON L9W 1K2 5.78km
-
Harmony Whole Foods Market
163 First St, Unit A, Orangeville, ON L9W 3J8 4.87km -
Jim & Lee-Anne's No Frills
90 C Line, Orangeville, ON L9W 4X5 5.12km -
FreshCo
286 Broadway, Orangeville, ON L9W 1L2 5.31km
-
Hockley General Store and Restaurant
994227 Mono Adjala Townline, Mono, ON L9W 2Z2 17.14km -
LCBO
97 Parkside Drive W, Fergus, ON N1M 3M5 32.17km -
LCBO
170 Sandalwood Pky E, Brampton, ON L6Z 1Y5 38.01km
-
Raceway Esso
87 First Street, Orangeville, ON L9W 2E8 5.14km -
The Fireside Group
71 Adesso Drive, Unit 2, Vaughan, ON L4K 3C7 54km -
Peel Heating & Air Conditioning
3615 Laird Road, Units 19-20, Mississauga, ON L5L 5Z8 59.85km
-
Imagine Cinemas Alliston
130 Young Street W, Alliston, ON L9R 1P8 31.08km -
SilverCity Brampton Cinemas
50 Great Lakes Drive, Brampton, ON L6R 2K7 39.29km -
Rose Theatre Brampton
1 Theatre Lane, Brampton, ON L6V 0A3 43.03km
-
Orangeville Public Library
1 Mill Street, Orangeville, ON L9W 2M2 5.83km -
Brampton Library, Springdale Branch
10705 Bramalea Rd, Brampton, ON L6R 0C1 38km -
Brampton Library - Four Corners Branch
65 Queen Street E, Brampton, ON L6W 3L6 43.18km
-
Headwaters Health Care Centre
100 Rolling Hills Drive, Orangeville, ON L9W 4X9 7.41km -
Chafford 200 Medical Centre
195 Broadway, Orangeville, ON L9W 1K2 5.73km -
Headwaters Walk In Clinic
170 Lakeview Court, Unit 2, Orangeville, ON L9W 4P2 6.52km
-
Monora Lawn Bowling Club
633220 On-10, Orangeville ON L9W 2Z1 4.21km -
Off Leash Dog park
Orangeville ON 4.6km -
Fendley Park Orangeville
Montgomery Rd (Riddell Road), Orangeville ON 4.83km
-
RBC Royal Bank
489 Broadway, Orangeville ON L9W 0A4 4.53km -
TD Canada Trust ATM
150 1st St, Orangeville ON L9W 3T7 4.71km -
BMO Bank of Montreal
150 1st St, Orangeville ON L6W 3T7 4.73km



