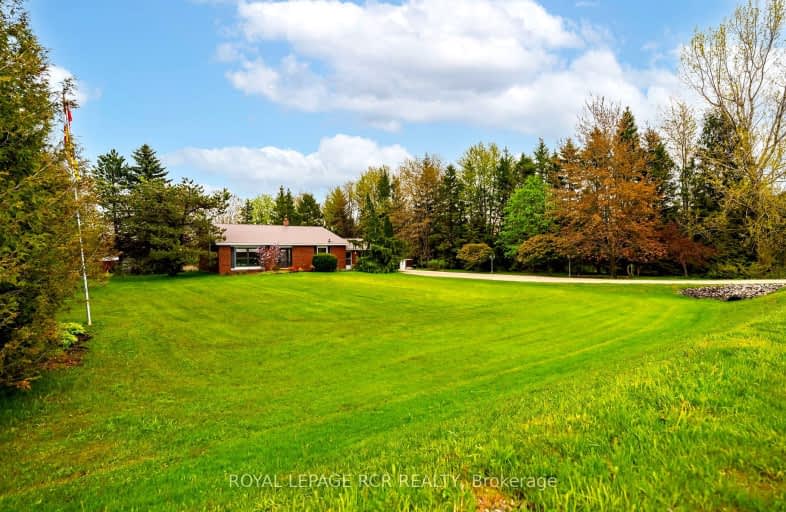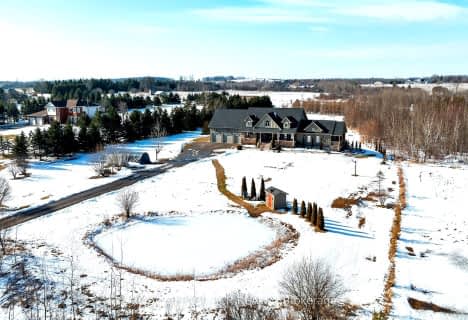Car-Dependent
- Almost all errands require a car.
Somewhat Bikeable
- Most errands require a car.

Laurelwoods Elementary School
Elementary: PublicSpencer Avenue Elementary School
Elementary: PublicCredit Meadows Elementary School
Elementary: PublicSt Benedict Elementary School
Elementary: CatholicSt Andrew School
Elementary: CatholicMontgomery Village Public School
Elementary: PublicDufferin Centre for Continuing Education
Secondary: PublicErin District High School
Secondary: PublicCentre Dufferin District High School
Secondary: PublicWestside Secondary School
Secondary: PublicCentre Wellington District High School
Secondary: PublicOrangeville District Secondary School
Secondary: Public-
Fendley Park Orangeville
Montgomery Rd (Riddell Road), Orangeville ON 5.39km -
Walsh Crescent Park
Orangeville ON 6.34km -
Monora Lawn Bowling Club
633220 On-10, Orangeville ON L9W 2Z1 6.68km
-
RBC Royal Bank
489 Broadway, Orangeville ON L9W 0A4 5.75km -
BMO Bank of Montreal
500 Riddell Rd, Orangeville ON L9W 5L1 6.67km -
Localcoin Bitcoin ATM - Conwinience
235 Centennial Rd, Orangeville ON L9W 5K9 6.83km











