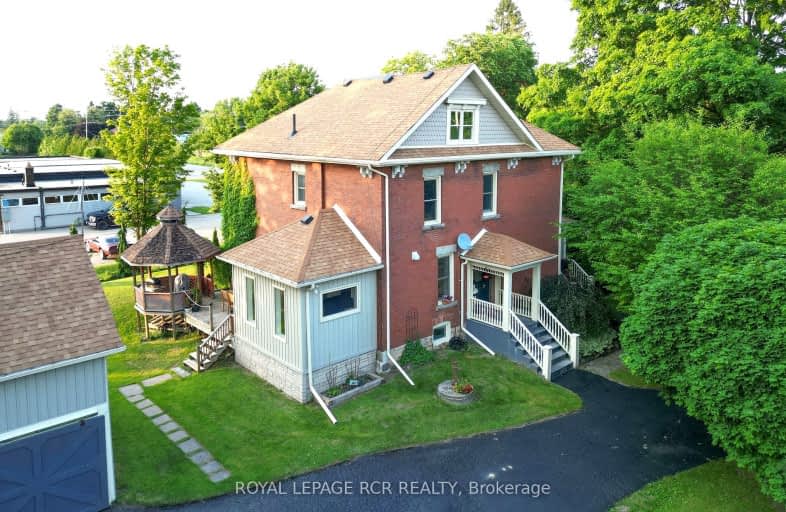Car-Dependent
- Almost all errands require a car.
7
/100
Somewhat Bikeable
- Most errands require a car.
27
/100

Laurelwoods Elementary School
Elementary: Public
1.17 km
Spencer Avenue Elementary School
Elementary: Public
9.03 km
Credit Meadows Elementary School
Elementary: Public
8.31 km
St Benedict Elementary School
Elementary: Catholic
7.98 km
St Andrew School
Elementary: Catholic
8.41 km
Montgomery Village Public School
Elementary: Public
8.47 km
Dufferin Centre for Continuing Education
Secondary: Public
8.92 km
Erin District High School
Secondary: Public
22.54 km
Centre Dufferin District High School
Secondary: Public
14.29 km
Westside Secondary School
Secondary: Public
8.71 km
Centre Wellington District High School
Secondary: Public
30.34 km
Orangeville District Secondary School
Secondary: Public
9.29 km
-
Fendley Park Orangeville
Montgomery Rd (Riddell Road), Orangeville ON 7.76km -
Monora Lawn Bowling Club
633220 On-10, Orangeville ON L9W 2Z1 8.52km -
Off Leash Dog park
Orangeville ON 8.82km
-
RBC Royal Bank
489 Broadway, Orangeville ON L9W 0A4 8.06km -
TD Canada Trust ATM
150 1st St, Orangeville ON L9W 3T7 8.96km -
BMO Bank of Montreal
150 1st St, Orangeville ON L6W 3T7 8.98km


