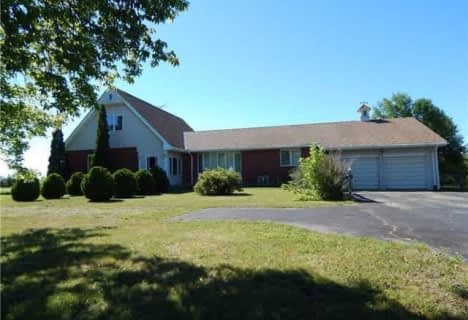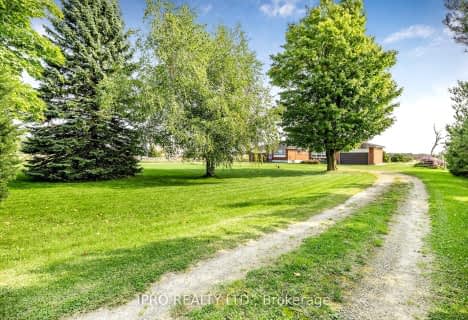Car-Dependent
- Almost all errands require a car.
Somewhat Bikeable
- Most errands require a car.

East Garafraxa Central Public School
Elementary: PublicGrand Valley & District Public School
Elementary: PublicLaurelwoods Elementary School
Elementary: PublicSpencer Avenue Elementary School
Elementary: PublicSt Andrew School
Elementary: CatholicMontgomery Village Public School
Elementary: PublicDufferin Centre for Continuing Education
Secondary: PublicErin District High School
Secondary: PublicCentre Dufferin District High School
Secondary: PublicWestside Secondary School
Secondary: PublicCentre Wellington District High School
Secondary: PublicOrangeville District Secondary School
Secondary: Public-
St Louis Bar And Grill
515 Riddell Road, Orangeville, ON L9W 5L1 8.47km -
Shoeless Joe's Sports Grill - Orangeville
245 Centennial Road, Unit C, Orangeville, ON P3E 0B4 8.62km -
Chucks Roadhouse Bar And Grill
224 Centennial Road, Orangeville, ON L9W 5K2 8.67km
-
Green Apple Cafe
489 Broadway Avenue, Orangeville, ON L9W 0A4 7.7km -
The Perked Pierogi
17 Main Street S, Grand Valley, ON L9W 5S8 8.34km -
McDonald's
515 Riddell Road, Orangeville, ON L9W 5E5 8.51km
-
Shoppers Drug Mart
475 Broadway, Orangeville, ON L9W 2Y9 7.7km -
Zehrs
50 4th Avenue, Orangeville, ON L9W 1L0 10.34km -
IDA Headwaters Pharmacy
170 Lakeview Court, Orangeville, ON L9W 5J7 10.99km
-
The Edge Wine Bar & Grille
205467 County Rd. 109, Orangeville, ON L9W 2Y9 7.9km -
Green Apple Cafe
489 Broadway Avenue, Orangeville, ON L9W 0A4 7.7km -
Pizza Depot
475 Broadway, Orangeville, ON L9W 2Y9 7.7km
-
Orangeville Mall
150 First Street, Orangeville, ON L9W 3T7 9.54km -
Elora Mews
45 Mill Stret W, Elora, ON N0B 1S0 32.35km -
Halton Hills Shopping Centre
235 Guelph Street, Halton Hills, ON L7G 4A8 40.44km
-
Jim & Lee-Anne's No Frills
90 C Line, Orangeville, ON L9W 4X5 8.13km -
Harmony Whole Foods Market
163 First Street, Unit A, Orangeville, ON L9W 3J8 9.59km -
Zehrs
50 4th Avenue, Orangeville, ON L9W 1L0 10.34km
-
Hockley General Store and Restaurant
994227 Mono Adjala Townline, Mono, ON L9W 2Z2 22.56km -
LCBO
97 Parkside Drive W, Fergus, ON N1M 3M5 27.72km -
LCBO
31 Worthington Avenue, Brampton, ON L7A 2Y7 42.41km
-
Raceway Esso
87 First Street, Orangeville, ON L9W 2E8 9.67km -
Esso
800 Main Street, Shelburne, ON L0N 1S6 15.84km -
Ultramar
517A Main St, Shelburne, ON L0N 1S4 16.91km
-
Imagine Cinemas Alliston
130 Young Street W, Alliston, ON L9R 1P8 36.15km -
Mustang Drive In
5012 Jones Baseline, Eden Mills, ON N0B 1P0 39.75km -
Landmark Cinemas 7 Bolton
194 McEwan Drive E, Caledon, ON L7E 4E5 41.63km
-
Orangeville Public Library
1 Mill Street, Orangeville, ON L9W 2M2 9.99km -
Halton Hills Public Library
9 Church Street, Georgetown, ON L7G 2A3 39.17km -
Erin Community Centre
14 Boland Drive, Erin, ON N0B 1T0 20.67km
-
Headwaters Health Care Centre
100 Rolling Hills Drive, Orangeville, ON L9W 4X9 11.83km -
Groves Memorial Community Hospital
395 Street David Street N, Fergus, ON N1M 2J9 27.89km -
Georgetown Hospital
1 Princess Anne Drive, Georgetown, ON L7G 2B8 39.19km
-
Alton Conservation Area
Alton ON 8.64km -
Off Leash Dog park
Orangeville ON 9.18km -
Monora Lawn Bowling Club
633220 On-10, Orangeville ON L9W 2Z1 9.21km
-
RBC Royal Bank
489 Broadway, Orangeville ON L9W 0A4 7.69km -
BMO Bank of Montreal
500 Riddell Rd, Orangeville ON L9W 5L1 8.37km -
TD Bank Financial Group
Riddell Rd, Orangeville ON 8.62km







