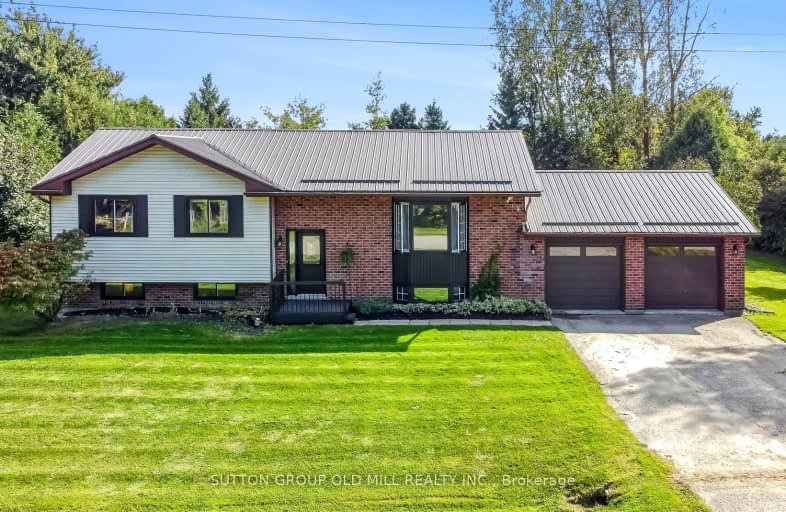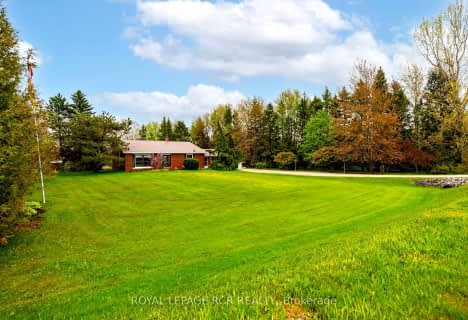Car-Dependent
- Almost all errands require a car.
Somewhat Bikeable
- Most errands require a car.

Laurelwoods Elementary School
Elementary: PublicSpencer Avenue Elementary School
Elementary: PublicCredit Meadows Elementary School
Elementary: PublicSt Benedict Elementary School
Elementary: CatholicSt Andrew School
Elementary: CatholicMontgomery Village Public School
Elementary: PublicDufferin Centre for Continuing Education
Secondary: PublicErin District High School
Secondary: PublicCentre Dufferin District High School
Secondary: PublicWestside Secondary School
Secondary: PublicCentre Wellington District High School
Secondary: PublicOrangeville District Secondary School
Secondary: Public-
The Edge Wine Bar & Grille
205467 County Rd. 109, Orangeville, ON L9W 2Y9 8.39km -
St. Louis Bar and Grill
515 Riddell Road, Orangeville, ON L9W 5L1 8.96km -
Shoeless Joe's Sports Grill
245 Centennial Road, Unit C, Orangeville, ON P3E 0B4 9.08km
-
Green Apple Cafe
489 Broadway Avenue, Orangeville, ON L9W 0A4 7.87km -
Starbucks
235 Centennial Road, Unit D, Orangeville, ON L9W 5K9 9.09km -
McDonald's
515 Riddell Road, Orangeville, ON L9W 5E5 8.99km
-
GoodLife Fitness
50 Fourth Ave, Zehr's Plaza, Orangeville, ON L9W 4P1 9.63km -
Forge Team
250 St. Andrew Street E, Fergus, ON N1M 1R1 30.31km -
Anytime Fitness
130 Young Street, Unit 101, Alliston, ON L9R 1P8 33.88km
-
Shoppers Drug Mart
475 Broadway, Orangeville, ON L9W 2Y9 7.87km -
Zehrs
50 4th Avenue, Orangeville, ON L9W 1L0 9.88km -
IDA Headwaters Pharmacy
170 Lakeview Court, Orangeville, ON L9W 5J7 10.57km
-
The Nook
205467 Dufferin Road 109, 2nd Floor, Orangeville, ON L9W 2Y9 6.93km -
The Edge Wine Bar & Grille
205467 County Rd. 109, Orangeville, ON L9W 2Y9 8.39km -
Green Apple Cafe
489 Broadway Avenue, Orangeville, ON L9W 0A4 7.87km
-
Orangeville Mall
150 First Street, Orangeville, ON L9W 3T7 8.93km -
Elora Mews
45 Mill Stret W, Elora, ON N0B 1S0 34.96km -
Reader's Choice
151 Broadway, Orangeville, ON L9W 1K2 9.7km
-
Jim & Lee-Anne's No Frills
90 C Line, Orangeville, ON L9W 4X5 8.4km -
Sobeys
500 Riddell Road, Orangeville, ON L9W 5L1 8.54km -
FreshCo
286 Broadway, Orangeville, ON L9W 1L2 9.06km
-
Hockley General Store and Restaurant
994227 Mono Adjala Townline, Mono, ON L9W 2Z2 20.71km -
LCBO
97 Parkside Drive W, Fergus, ON N1M 3M5 30.36km -
LCBO
31 Worthington Avenue, Brampton, ON L7A 2Y7 43.44km
-
Raceway Esso
87 First Street, Orangeville, ON L9W 2E8 9.18km -
Esso
800 Main Street, Shelburne, ON L0N 1S6 13.29km -
Ultramar
517A Main St, Shelburne, ON L0N 1S4 14.31km
-
Imagine Cinemas Alliston
130 Young Street W, Alliston, ON L9R 1P8 33.82km -
Landmark Cinemas 7 Bolton
194 McEwan Drive E, Caledon, ON L7E 4E5 41.29km -
Mustang Drive In
5012 Jones Baseline, Eden Mills, ON N0B 1P0 42.21km
-
Orangeville Public Library
1 Mill Street, Orangeville, ON L9W 2M2 9.74km -
Erin Community Centre
14 Boland Drive, Erin, ON N0B 1T0 22.3km -
Southfields Community Centre
225 Dougall Avenue, Caledon, ON L7C 2H1 37.49km
-
Headwaters Health Care Centre
100 Rolling Hills Drive, Orangeville, ON L9W 4X9 11.45km -
Groves Memorial Community Hospital
395 Street David Street N, Fergus, ON N1M 2J9 30.54km -
Chafford 200 Medical Centre
195 Broadway, Orangeville, ON L9W 1K2 9.63km
-
Fendley Park Orangeville
Montgomery Rd (Riddell Road), Orangeville ON 7.54km -
Monora Lawn Bowling Club
633220 On-10, Orangeville ON L9W 2Z1 8.37km -
Off Leash Dog park
Orangeville ON 8.65km
-
RBC Royal Bank
489 Broadway, Orangeville ON L9W 0A4 7.85km -
TD Canada Trust ATM
150 1st St, Orangeville ON L9W 3T7 8.79km -
BMO Bank of Montreal
150 1st St, Orangeville ON L6W 3T7 8.81km











