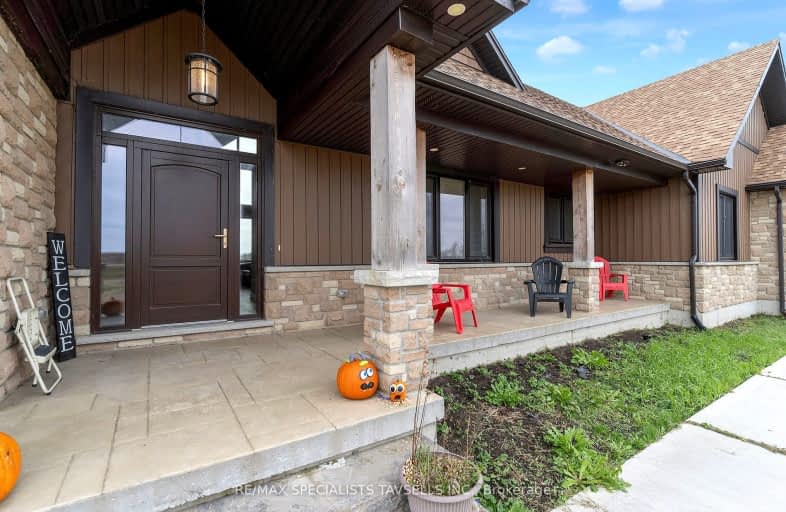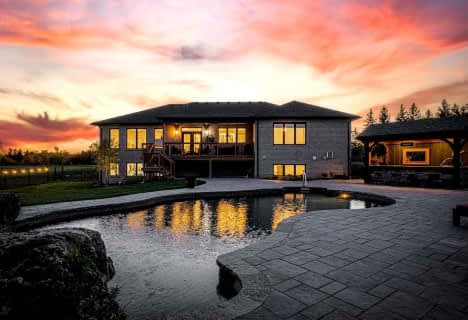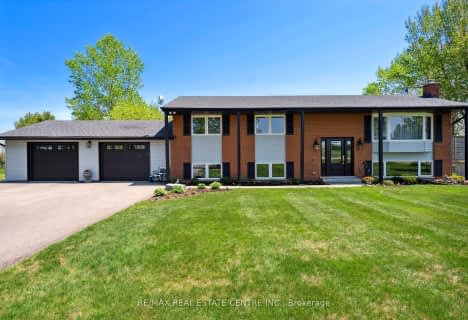Car-Dependent
- Almost all errands require a car.
Somewhat Bikeable
- Most errands require a car.

Grand Valley & District Public School
Elementary: PublicLaurelwoods Elementary School
Elementary: PublicCredit Meadows Elementary School
Elementary: PublicSt Benedict Elementary School
Elementary: CatholicCentennial Hylands Elementary School
Elementary: PublicMontgomery Village Public School
Elementary: PublicDufferin Centre for Continuing Education
Secondary: PublicErin District High School
Secondary: PublicCentre Dufferin District High School
Secondary: PublicWestside Secondary School
Secondary: PublicCentre Wellington District High School
Secondary: PublicOrangeville District Secondary School
Secondary: Public-
Fendley Park Orangeville
Montgomery Rd (Riddell Road), Orangeville ON 9.58km -
Monora Lawn Bowling Club
633220 On-10, Orangeville ON L9W 2Z1 10.14km -
Off Leash Dog park
Orangeville ON 10.52km
-
RBC Royal Bank
489 Broadway, Orangeville ON L9W 0A4 9.87km -
RBC Royal Bank
43 Main St S, Grand Valley ON L9W 5S8 9.96km -
TD Canada Trust ATM
150 1st St, Orangeville ON L9W 3T7 10.64km









