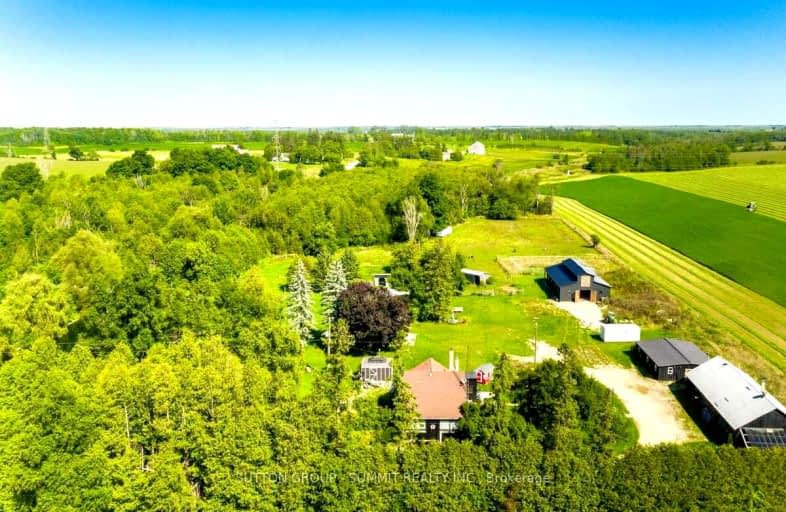Car-Dependent
- Almost all errands require a car.
0
/100
Somewhat Bikeable
- Most errands require a car.
25
/100

East Garafraxa Central Public School
Elementary: Public
13.18 km
Grand Valley & District Public School
Elementary: Public
6.50 km
Laurelwoods Elementary School
Elementary: Public
2.95 km
Spencer Avenue Elementary School
Elementary: Public
11.88 km
Hyland Heights Elementary School
Elementary: Public
15.68 km
Montgomery Village Public School
Elementary: Public
11.58 km
Dufferin Centre for Continuing Education
Secondary: Public
12.52 km
Erin District High School
Secondary: Public
24.16 km
Centre Dufferin District High School
Secondary: Public
15.72 km
Westside Secondary School
Secondary: Public
11.82 km
Centre Wellington District High School
Secondary: Public
28.20 km
Orangeville District Secondary School
Secondary: Public
12.94 km
-
Alton Conservation Area
Alton ON 12.38km -
Monora Lawn Bowling Club
633220 On-10, Orangeville ON L9W 2Z1 12.43km -
Off Leash Dog park
Orangeville ON 12.58km
-
RBC Royal Bank
489 Broadway, Orangeville ON L9W 0A4 11.35km -
BMO Bank of Montreal
500 Riddell Rd, Orangeville ON L9W 5L1 12.09km -
TD Bank Financial Group
Riddell Rd, Orangeville ON 12.35km


