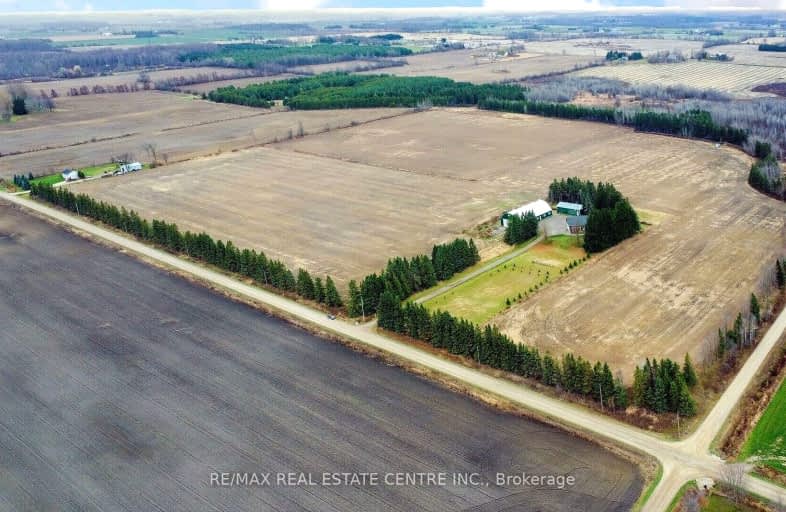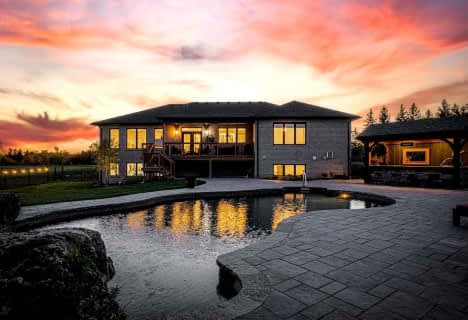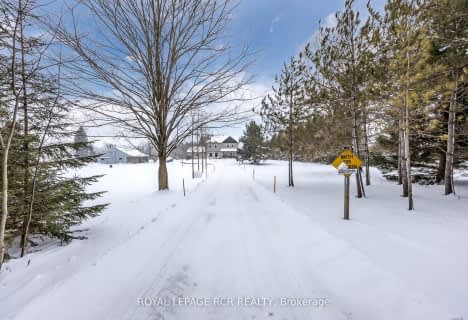Car-Dependent
- Almost all errands require a car.
Somewhat Bikeable
- Most errands require a car.

East Garafraxa Central Public School
Elementary: PublicGrand Valley & District Public School
Elementary: PublicLaurelwoods Elementary School
Elementary: PublicHyland Heights Elementary School
Elementary: PublicCentennial Hylands Elementary School
Elementary: PublicGlenbrook Elementary School
Elementary: PublicDufferin Centre for Continuing Education
Secondary: PublicErin District High School
Secondary: PublicCentre Dufferin District High School
Secondary: PublicWestside Secondary School
Secondary: PublicCentre Wellington District High School
Secondary: PublicOrangeville District Secondary School
Secondary: Public-
Fendley Park Orangeville
Montgomery Rd (Riddell Road), Orangeville ON 12.34km -
Walsh Crescent Park
Orangeville ON 13.26km -
Monora Lawn Bowling Club
633220 On-10, Orangeville ON L9W 2Z1 13.29km
-
RBC Royal Bank
43 Main St S, Grand Valley ON L9W 5S8 8.48km -
RBC Royal Bank
489 Broadway, Orangeville ON L9W 0A4 12.78km -
TD Bank Financial Group
100 Main St E, Shelburne ON L9V 3K5 13.2km










