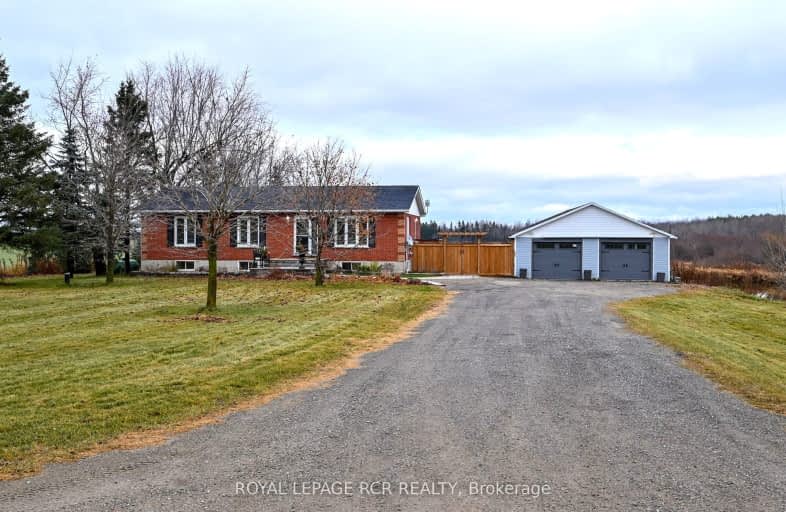Car-Dependent
- Almost all errands require a car.
Somewhat Bikeable
- Most errands require a car.

East Garafraxa Central Public School
Elementary: PublicGrand Valley & District Public School
Elementary: PublicLaurelwoods Elementary School
Elementary: PublicHyland Heights Elementary School
Elementary: PublicCentennial Hylands Elementary School
Elementary: PublicGlenbrook Elementary School
Elementary: PublicDufferin Centre for Continuing Education
Secondary: PublicErin District High School
Secondary: PublicCentre Dufferin District High School
Secondary: PublicWestside Secondary School
Secondary: PublicCentre Wellington District High School
Secondary: PublicOrangeville District Secondary School
Secondary: Public-
Beyond The Gate
138 Main Street W, Shelburne, ON L9V 3K9 11.74km -
The Tipsy Fox
101 Main Street W, Shelburne, ON L0N 1S3 11.82km -
Dufferin Public House
214 Main Street E, Shelburne, ON L9V 3K6 11.91km
-
The Perked Pierogi
17 Main Street S, Grand Valley, ON L9W 5S8 10.08km -
Main St Cafe
149 Main Street W, Shelburne, ON L9V 3K3 11.76km -
Jelly Craft Bakery
120 Main Street, Shelburne, ON L0N 1J0 11.87km
-
GoodLife Fitness
50 Fourth Ave, Zehr's Plaza, Orangeville, ON L9W 4P1 15.45km -
Forge Team
250 St. Andrew Street E, Fergus, ON N1M 1R1 31.83km -
Anytime Fitness
130 Young Street, Unit 101, Alliston, ON L9R 1P8 35.81km
-
Shoppers Drug Mart
475 Broadway, Orangeville, ON L9W 2Y9 13.87km -
Zehrs
50 4th Avenue, Orangeville, ON L9W 1L0 15.7km -
IDA Headwaters Pharmacy
170 Lakeview Court, Orangeville, ON L9W 5J7 16.39km
-
Grand River Chop House
5 Amaranth Street W, Grand Valley, ON L0N 1G0 10.07km -
The Perked Pierogi
17 Main Street S, Grand Valley, ON L9W 5S8 10.08km -
Jeeti's Catering
Shelburne, ON L9V 2X8 11.6km
-
Orangeville Mall
150 First Street, Orangeville, ON L9W 3T7 14.68km -
Giant Tiger
226 First Ave, Unit 1, Shelburne, ON L0N 1S0 12.11km -
Reader's Choice
151 Broadway, Orangeville, ON L9W 1K2 15.59km
-
John's No Frills
101 Second Line, RR 1, Shelburne, ON L9V 3J4 12.71km -
Jim & Lee-Anne's No Frills
90 C Line, Orangeville, ON L9W 4X5 14.41km -
Harmony Whole Foods Market
163 First St, Unit A, Orangeville, ON L9W 3J8 14.72km
-
Hockley General Store and Restaurant
994227 Mono Adjala Townline, Mono, ON L9W 2Z2 24.46km -
LCBO
97 Parkside Drive W, Fergus, ON N1M 3M5 31.7km -
Top O'the Rock
194424 Grey Road 13, Flesherton, ON N0C 1E0 42.54km
-
Esso
800 Main Street, Shelburne, ON L0N 1S6 11.04km -
Ultramar
517A Main St, Shelburne, ON L0N 1S4 12.31km -
Petro-Canada
508 Main Street, Shelburne, ON L0N 1S2 12.32km
-
Imagine Cinemas Alliston
130 Young Street W, Alliston, ON L9R 1P8 35.78km -
Mustang Drive In
5012 Jones Baseline, Eden Mills, ON N0B 1P0 46.21km -
Landmark Cinemas 7 Bolton
194 McEwan Drive E, Caledon, ON L7E 4E5 46.92km
-
Orangeville Public Library
1 Mill Street, Orangeville, ON L9W 2M2 15.64km -
Grey Highlands Public Library
101 Highland Drive, Flesherton, ON N0C 1E0 37.68km -
Erin Community Centre
14 Boland Drive, Erin, ON N0B 1T0 27.89km
-
Headwaters Health Care Centre
100 Rolling Hills Drive, Orangeville, ON L9W 4X9 17.26km -
Groves Memorial Community Hospital
395 Street David Street N, Fergus, ON N1M 2J9 32km -
Chafford 200 Medical Centre
195 Broadway, Orangeville, ON L9W 1K2 15.54km
-
Primrose Park
RR 4, Shelburne ON L0N 1S8 11.84km -
Walter's Creek Park
Cedar Street and Susan Street, Shelburne ON 12.44km -
Greenwood Park
Shelburne ON 12.65km
-
RBC Royal Bank
43 Main St S, Grand Valley ON L9W 5S8 9.89km -
TD Canada Trust Branch and ATM
100 Main St E, Shelburne ON L9V 3K5 11.79km -
TD Canada Trust ATM
100 Main St W, Shelburne ON L9V 3K9 11.79km


