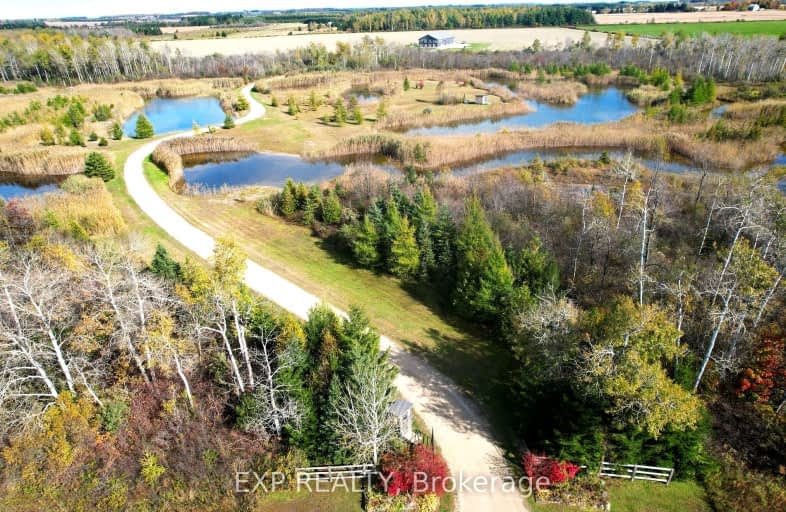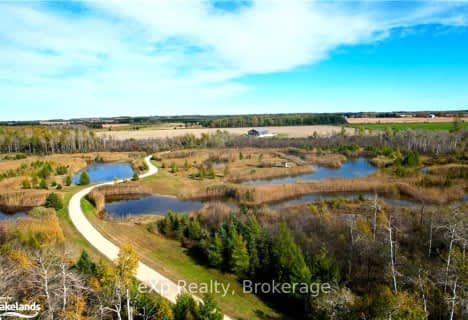Car-Dependent
- Almost all errands require a car.
Somewhat Bikeable
- Most errands require a car.

Grand Valley & District Public School
Elementary: PublicLaurelwoods Elementary School
Elementary: PublicPrimrose Elementary School
Elementary: PublicHyland Heights Elementary School
Elementary: PublicCentennial Hylands Elementary School
Elementary: PublicGlenbrook Elementary School
Elementary: PublicDufferin Centre for Continuing Education
Secondary: PublicErin District High School
Secondary: PublicCentre Dufferin District High School
Secondary: PublicWestside Secondary School
Secondary: PublicCentre Wellington District High School
Secondary: PublicOrangeville District Secondary School
Secondary: Public-
Beyond The Gate
138 Main Street W, Shelburne, ON L9V 3K9 9.82km -
Dufferin Public House
214 Main Street E, Shelburne, ON L9V 3K6 10.01km -
Kelseys Original Roadhouse
115 Fifth Ave, Orangeville, ON L9W 5B7 16.74km
-
Main St Cafe
149 Main Street W, Shelburne, ON L9V 3K3 9.85km -
Jelly Craft Bakery
120 Main Street, Shelburne, ON L0N 1J0 9.97km -
Tim Hortons
802 Main Street, Shelburne, ON L0N 1S4 10.99km
-
Shoppers Drug Mart
475 Broadway, Orangeville, ON L9W 2Y9 15.63km -
Zehrs
50 4th Avenue, Orangeville, ON L9W 1L0 17.14km -
IDA Headwaters Pharmacy
170 Lakeview Court, Orangeville, ON L9W 5J7 17.83km
-
Beyond The Gate
138 Main Street W, Shelburne, ON L9V 3K9 9.82km -
Healthy Cravings Holistic Kitchen
155 Main Street W, Unit 101, Shelburne, ON L9V 3K3 9.82km -
Main St Cafe
149 Main Street W, Shelburne, ON L9V 3K3 9.85km
-
Orangeville Mall
150 First Street, Orangeville, ON L9W 3T7 16.09km -
Giant Tiger
226 First Ave, Unit 1, Shelburne, ON L0N 1S0 10.25km -
Winners
55 Fourth Avenue, Orangeville, ON L9W 1G7 16.91km
-
John's No Frills
101 Second Line, RR 1, Shelburne, ON L9V 3J4 10.95km -
Harmony Whole Foods Market
163 First Street, Unit A, Orangeville, ON L9W 3J8 16.15km -
Jim & Lee-Anne's No Frills
90 C Line, Orangeville, ON L9W 4X5 16.19km
-
Hockley General Store and Restaurant
994227 Mono Adjala Townline, Mono, ON L9W 2Z2 24.52km -
LCBO
97 Parkside Drive W, Fergus, ON N1M 3M5 33.91km -
Top O'the Rock
194424 Grey Road 13, Flesherton, ON N0C 1E0 40.24km
-
Esso
800 Main Street, Shelburne, ON L0N 1S6 9.17km -
Petro-Canada
508 Main Street, Shelburne, ON L0N 1S2 10.47km -
Ultramar
517A Main St, Shelburne, ON L0N 1S4 10.48km
-
Imagine Cinemas Alliston
130 Young Street W, Alliston, ON L9R 1P8 34.93km -
Landmark Cinemas 7 Bolton
194 McEwan Drive E, Caledon, ON L7E 4E5 48.01km -
Mustang Drive In
5012 Jones Baseline, Eden Mills, ON N0B 1P0 48.66km
-
Orangeville Public Library
1 Mill Street, Orangeville, ON L9W 2M2 17.18km -
Grey Highlands Public Library
101 Highland Drive, Flesherton, ON N0C 1E0 35.51km -
Erin Community Centre
14 Boland Drive, Erin, ON N0B 1T0 30.1km
-
Headwaters Health Care Centre
100 Rolling Hills Drive, Orangeville, ON L9W 4X9 18.69km -
Chafford 200 Medical Centre
195 Broadway, Orangeville, ON L9W 1K2 17.08km -
Headwaters Walk In Clinic
170 Lakeview Court, Unit 2, Orangeville, ON L9W 4P2 17.81km
-
Walter's Creek Park
Cedar Street and Susan Street, Shelburne ON 10.42km -
Monora Lawn Bowling Club
633220 On-10, Orangeville ON L9W 2Z1 15.35km -
Off Leash Dog park
Orangeville ON 15.92km
-
TD Bank Financial Group
100 Main St W, Shelburne ON L9V 3K9 9.87km -
RBC Royal Bank
123 Owen Sound St, Shelburne ON L9V 3L1 9.95km -
Shelburne Credit Union
133 Owen Sound St, Shelburne ON L9V 3L1 9.91km






