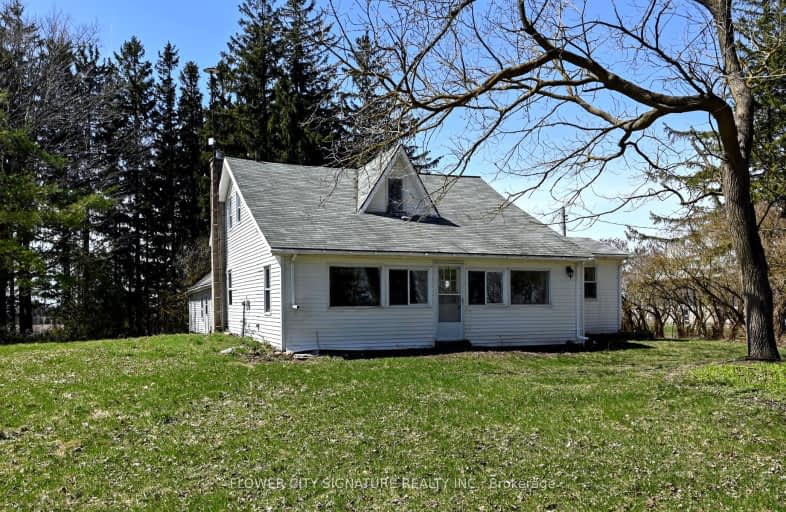Car-Dependent
- Almost all errands require a car.
0
/100
Somewhat Bikeable
- Most errands require a car.
26
/100

Dundalk & Proton Community School
Elementary: Public
17.92 km
Grand Valley & District Public School
Elementary: Public
12.26 km
Laurelwoods Elementary School
Elementary: Public
9.90 km
Hyland Heights Elementary School
Elementary: Public
11.10 km
Centennial Hylands Elementary School
Elementary: Public
11.49 km
Glenbrook Elementary School
Elementary: Public
11.93 km
Dufferin Centre for Continuing Education
Secondary: Public
19.22 km
Erin District High School
Secondary: Public
32.62 km
Centre Dufferin District High School
Secondary: Public
11.21 km
Westside Secondary School
Secondary: Public
19.21 km
Centre Wellington District High School
Secondary: Public
34.89 km
Orangeville District Secondary School
Secondary: Public
19.54 km
-
Walter's Creek Park
Cedar Street and Susan Street, Shelburne ON 11.42km -
Greenwood Park
Shelburne ON 11.99km -
Fendley Park Orangeville
Montgomery Rd (Riddell Road), Orangeville ON 18.26km
-
TD Canada Trust Branch and ATM
100 Main St E, Shelburne ON L9V 3K5 11.12km -
TD Bank Financial Group
100 Main St E, Shelburne ON L9V 3K5 11.12km -
TD Canada Trust ATM
100 Main St W, Shelburne ON L9V 3K9 11.13km


