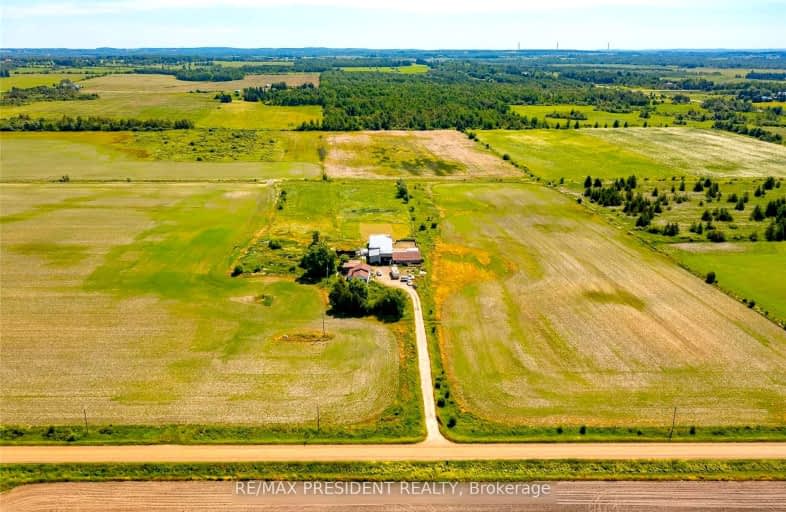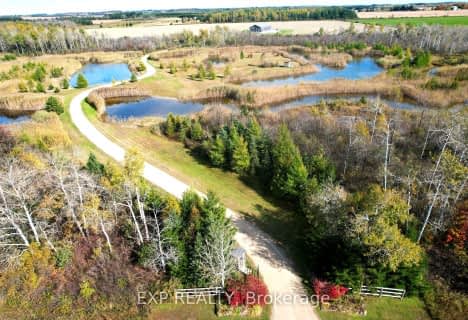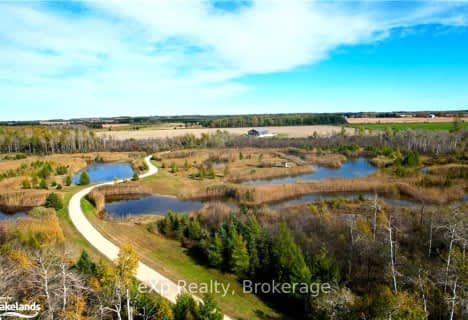Car-Dependent
- Almost all errands require a car.
0
/100
Somewhat Bikeable
- Most errands require a car.
26
/100

Grand Valley & District Public School
Elementary: Public
13.37 km
Laurelwoods Elementary School
Elementary: Public
6.66 km
Primrose Elementary School
Elementary: Public
12.45 km
Hyland Heights Elementary School
Elementary: Public
8.35 km
Centennial Hylands Elementary School
Elementary: Public
8.23 km
Glenbrook Elementary School
Elementary: Public
9.07 km
Dufferin Centre for Continuing Education
Secondary: Public
14.25 km
Erin District High School
Secondary: Public
29.07 km
Centre Dufferin District High School
Secondary: Public
8.40 km
Westside Secondary School
Secondary: Public
14.70 km
Centre Wellington District High School
Secondary: Public
35.52 km
Orangeville District Secondary School
Secondary: Public
14.50 km
-
Walter's Creek Park
Cedar Street and Susan Street, Shelburne ON 8.83km -
Monora Lawn Bowling Club
633220 On-10, Orangeville ON L9W 2Z1 13.16km -
Off Leash Dog park
Orangeville ON 13.85km
-
TD Bank Financial Group
100 Main St W, Shelburne ON L9V 3K9 8.08km -
RBC Royal Bank
123 Owen Sound St, Shelburne ON L9V 3L1 8.15km -
Shelburne Credit Union
133 Owen Sound St, Shelburne ON L9V 3L1 8.11km




