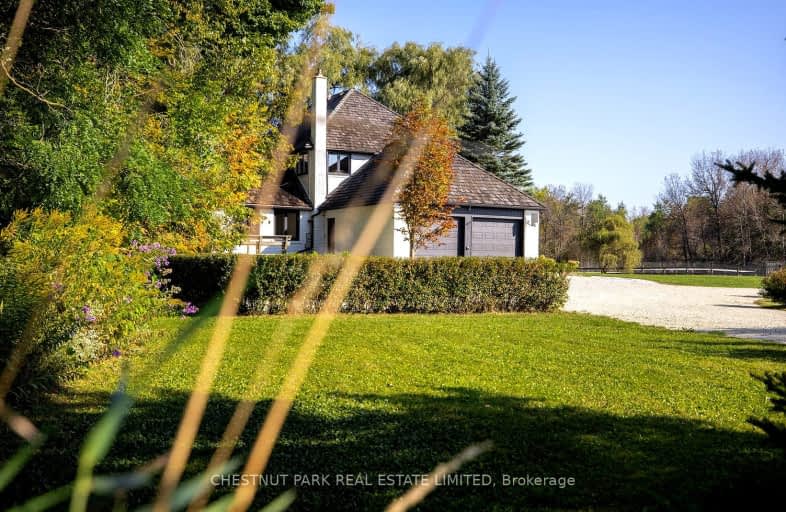Car-Dependent
- Almost all errands require a car.
Somewhat Bikeable
- Most errands require a car.

Laurelwoods Elementary School
Elementary: PublicPrimrose Elementary School
Elementary: PublicHyland Heights Elementary School
Elementary: PublicSt Benedict Elementary School
Elementary: CatholicCentennial Hylands Elementary School
Elementary: PublicGlenbrook Elementary School
Elementary: PublicDufferin Centre for Continuing Education
Secondary: PublicErin District High School
Secondary: PublicCentre Dufferin District High School
Secondary: PublicWestside Secondary School
Secondary: PublicCentre Wellington District High School
Secondary: PublicOrangeville District Secondary School
Secondary: Public-
Mono cliffs outdoor education center
Mono ON 7.85km -
Fiddle Park
Shelburne ON 8.35km -
Greenwood Park
Shelburne ON 8.46km
-
TD Bank Financial Group
100 Main St E, Shelburne ON L9V 3K5 7.72km -
TD Canada Trust Branch and ATM
100 Main St E, Shelburne ON L9V 3K5 7.72km -
TD Canada Trust ATM
100 Main St E, Shelburne ON L9V 3K5 7.72km




