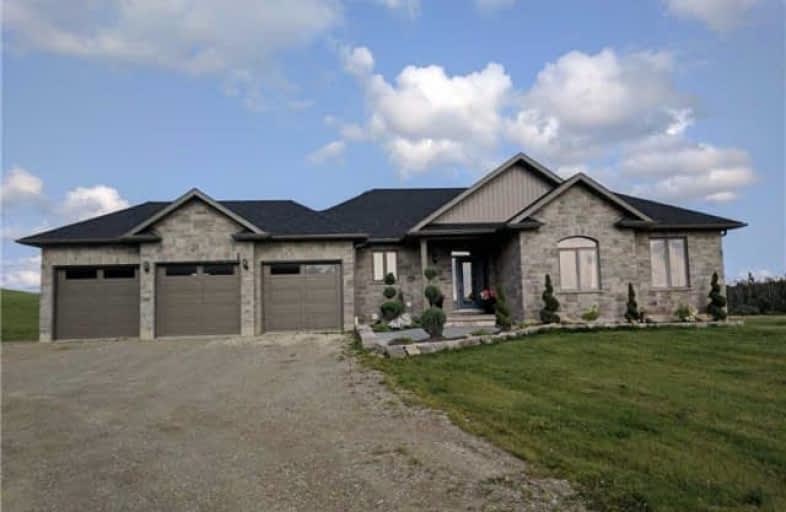Sold on Sep 22, 2017
Note: Property is not currently for sale or for rent.

-
Type: Detached
-
Style: Bungalow
-
Lot Size: 216.54 x 505.25 Feet
-
Age: 0-5 years
-
Taxes: $6,704 per year
-
Days on Site: 24 Days
-
Added: Sep 07, 2019 (3 weeks on market)
-
Updated:
-
Last Checked: 2 months ago
-
MLS®#: X3912495
-
Listed By: Re/max real estate centre inc., brokerage
Model Home Perfect - On 2.5 Acres. Spacious Entry Foyer Welcomes You To Great Room With Feature Wall Including Gas Fireplace And B/I Cabinets. Coffered 10' Ceiling In Great Room. Chef's Kitchen With Centre Island, S/S Kitchenaid Appliances And Quartz Countertops, Large Dining Room Overlooks Yard. Main Floor Laundry With Quartz Countertop. Master Bedroom W/ 5 Pc Ensuite With Heated Tile Floor And Large Walk-In Closet. Hardwood Floors Throughout
Extras
Total Living Space Of 4300 Sq.Ft Includes Lower Level With 2 Add'n Bedrooms And A Playroom. Beautiful Second Kitchen With S/S Appliances And Quartz Counter Tops. Lots Of Light Spilling In To Lower Level With Two Walkouts.
Property Details
Facts for 434515 4 Line, Amaranth
Status
Days on Market: 24
Last Status: Sold
Sold Date: Sep 22, 2017
Closed Date: Nov 16, 2017
Expiry Date: Nov 30, 2017
Sold Price: $1,100,000
Unavailable Date: Sep 22, 2017
Input Date: Aug 31, 2017
Property
Status: Sale
Property Type: Detached
Style: Bungalow
Age: 0-5
Area: Amaranth
Community: Rural Amaranth
Availability Date: 60 Days
Inside
Bedrooms: 5
Bathrooms: 4
Kitchens: 2
Rooms: 12
Den/Family Room: No
Air Conditioning: Central Air
Fireplace: Yes
Washrooms: 4
Building
Basement: Fin W/O
Heat Type: Forced Air
Heat Source: Propane
Exterior: Brick
Water Supply: Well
Special Designation: Unknown
Parking
Driveway: Private
Garage Spaces: 3
Garage Type: Attached
Covered Parking Spaces: 10
Total Parking Spaces: 13
Fees
Tax Year: 2017
Tax Legal Description: Pt Lt 19 Con 3 Being Pt 3 Pl 7R6194
Taxes: $6,704
Land
Cross Street: 20th Sideroad And 4t
Municipality District: Amaranth
Fronting On: East
Pool: None
Sewer: Septic
Lot Depth: 505.25 Feet
Lot Frontage: 216.54 Feet
Acres: 2-4.99
Additional Media
- Virtual Tour: https://youtu.be/iBqfTqV8g28
Rooms
Room details for 434515 4 Line, Amaranth
| Type | Dimensions | Description |
|---|---|---|
| Great Rm Main | - | Coffered Ceiling, Gas Fireplace, Hardwood Floor |
| Kitchen Main | - | Centre Island, Quartz Counter, Hardwood Floor |
| Dining Main | - | O/Looks Backyard, Sliding Doors, Hardwood Floor |
| Master Main | - | 5 Pc Ensuite, W/I Closet, Hardwood Floor |
| 2nd Br Main | - | O/Looks Garden, Closet, Hardwood Floor |
| 3rd Br Main | - | O/Looks Garden, Closet, Hardwood Floor |
| Living Lower | - | Hardwood Floor |
| Dining Lower | - | Sliding Doors, W/O To Yard, Hardwood Floor |
| Kitchen Lower | - | Quartz Counter, Stainless Steel Appl, Hardwood Floor |
| 4th Br Lower | - | Hardwood Floor |
| 5th Br Lower | - | Hardwood Floor |
| Play Lower | - | Heated Floor, Hardwood Floor |

| XXXXXXXX | XXX XX, XXXX |
XXXX XXX XXXX |
$X,XXX,XXX |
| XXX XX, XXXX |
XXXXXX XXX XXXX |
$X,XXX,XXX |
| XXXXXXXX XXXX | XXX XX, XXXX | $1,100,000 XXX XXXX |
| XXXXXXXX XXXXXX | XXX XX, XXXX | $1,249,000 XXX XXXX |

Laurelwoods Elementary School
Elementary: PublicHyland Heights Elementary School
Elementary: PublicCredit Meadows Elementary School
Elementary: PublicSt Benedict Elementary School
Elementary: CatholicCentennial Hylands Elementary School
Elementary: PublicGlenbrook Elementary School
Elementary: PublicDufferin Centre for Continuing Education
Secondary: PublicErin District High School
Secondary: PublicCentre Dufferin District High School
Secondary: PublicWestside Secondary School
Secondary: PublicCentre Wellington District High School
Secondary: PublicOrangeville District Secondary School
Secondary: Public
