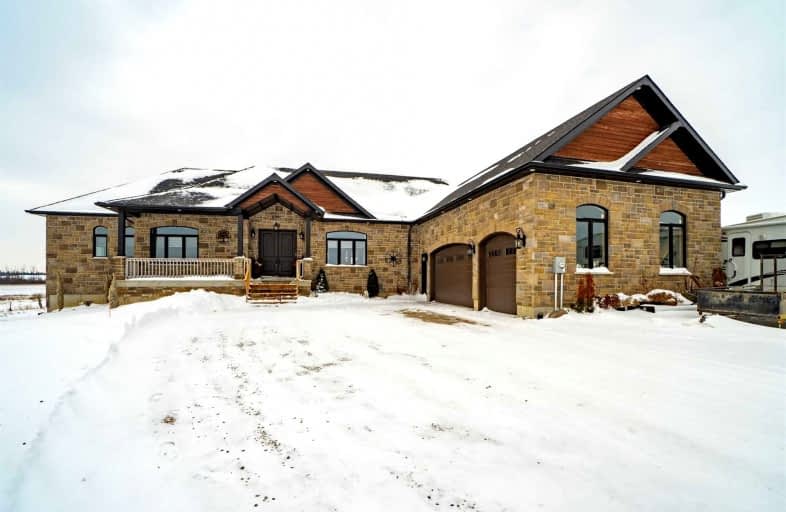
Grand Valley & District Public School
Elementary: Public
11.85 km
Laurelwoods Elementary School
Elementary: Public
4.68 km
Hyland Heights Elementary School
Elementary: Public
10.18 km
St Benedict Elementary School
Elementary: Catholic
11.68 km
Centennial Hylands Elementary School
Elementary: Public
9.97 km
Glenbrook Elementary School
Elementary: Public
10.86 km
Dufferin Centre for Continuing Education
Secondary: Public
12.75 km
Erin District High School
Secondary: Public
27.21 km
Centre Dufferin District High School
Secondary: Public
10.22 km
Westside Secondary School
Secondary: Public
13.01 km
Centre Wellington District High School
Secondary: Public
33.73 km
Orangeville District Secondary School
Secondary: Public
13.04 km




