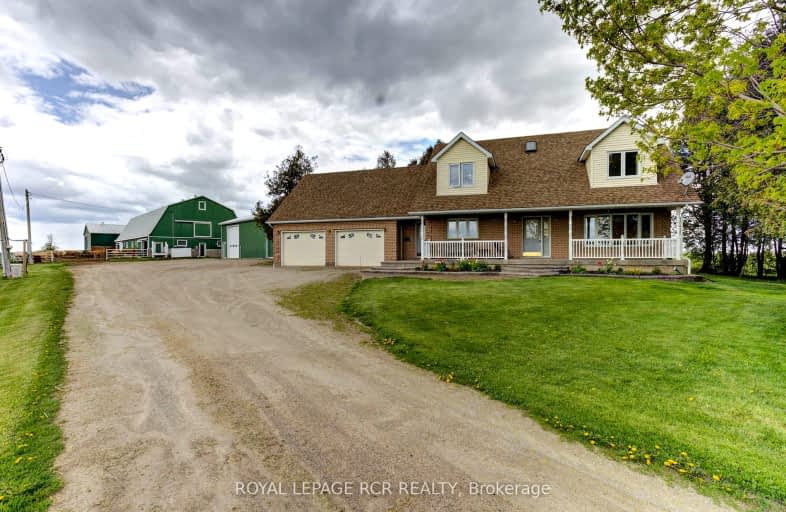Car-Dependent
- Almost all errands require a car.
0
/100
Somewhat Bikeable
- Most errands require a car.
26
/100

Laurelwoods Elementary School
Elementary: Public
2.84 km
Spencer Avenue Elementary School
Elementary: Public
7.03 km
Credit Meadows Elementary School
Elementary: Public
6.38 km
St Benedict Elementary School
Elementary: Catholic
6.14 km
St Andrew School
Elementary: Catholic
6.45 km
Montgomery Village Public School
Elementary: Public
6.46 km
Dufferin Centre for Continuing Education
Secondary: Public
7.01 km
Erin District High School
Secondary: Public
20.66 km
Centre Dufferin District High School
Secondary: Public
15.63 km
Westside Secondary School
Secondary: Public
6.70 km
Centre Wellington District High School
Secondary: Public
29.82 km
Orangeville District Secondary School
Secondary: Public
7.41 km
-
Fendley Park Orangeville
Montgomery Rd (Riddell Road), Orangeville ON 5.75km -
Monora Lawn Bowling Club
633220 On-10, Orangeville ON L9W 2Z1 6.83km -
Off Leash Dog park
Orangeville ON 7km
-
RBC Royal Bank
489 Broadway, Orangeville ON L9W 0A4 6.06km -
BMO Bank of Montreal
500 Riddell Rd, Orangeville ON L9W 5L1 7.01km -
Localcoin Bitcoin ATM - Conwinience
235 Centennial Rd, Orangeville ON L9W 5K9 7.17km


