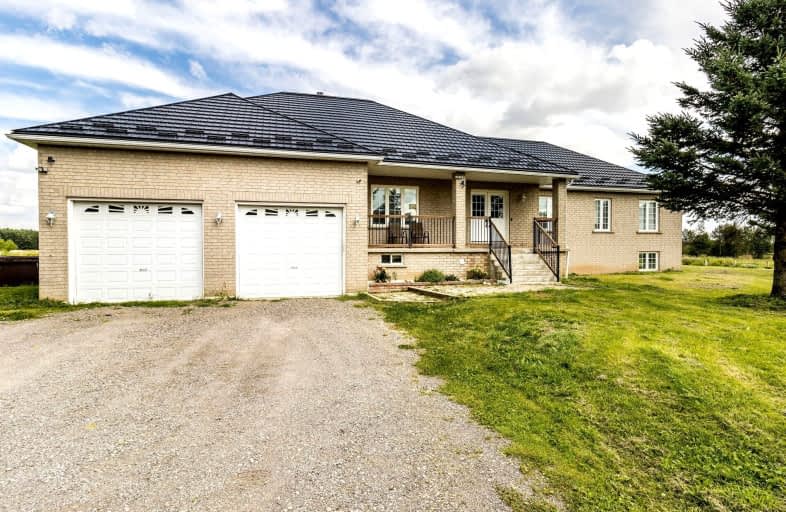Car-Dependent
- Almost all errands require a car.
Somewhat Bikeable
- Most errands require a car.

East Garafraxa Central Public School
Elementary: PublicGrand Valley & District Public School
Elementary: PublicLaurelwoods Elementary School
Elementary: PublicSpencer Avenue Elementary School
Elementary: PublicSt Andrew School
Elementary: CatholicMontgomery Village Public School
Elementary: PublicDufferin Centre for Continuing Education
Secondary: PublicErin District High School
Secondary: PublicCentre Dufferin District High School
Secondary: PublicWestside Secondary School
Secondary: PublicCentre Wellington District High School
Secondary: PublicOrangeville District Secondary School
Secondary: Public-
St Louis Bar and Grill
515 Riddell Road, Orangeville, ON L9W 5L1 8.61km -
Shoeless Joe's Sports Grill - Orangeville
245 Centennial Road, Unit C, Orangeville, ON P3E 0B4 8.76km -
Chucks Roadhouse Bar And Grill
224 Centennial Road, Orangeville, ON L9W 5K2 8.8km
-
Green Apple Cafe
489 Broadway Avenue, Orangeville, ON L9W 0A4 7.8km -
The Perked Pierogi
17 Main Street S, Grand Valley, ON L9W 5S8 8.41km -
McDonald's
515 Riddell Road, Orangeville, ON L9W 5E5 8.64km
-
GoodLife Fitness
50 Fourth Ave, Zehr's Plaza, Orangeville, ON L9W 4P1 10.14km -
Forge Team
250 St. Andrew Street E, Fergus, ON N1M 1R1 27.87km -
Anytime Fitness
130 Young Street, Unit 101, Alliston, ON L9R 1P8 36.07km
-
Shoppers Drug Mart
475 Broadway, Orangeville, ON L9W 2Y9 7.8km -
Zehrs
50 4th Avenue, Orangeville, ON L9W 1L0 10.39km -
IDA Headwaters Pharmacy
170 Lakeview Court, Orangeville, ON L9W 5J7 11.04km
-
The Edge Wine Bar & Grille
205467 County Rd. 109, Orangeville, ON L9W 2Y9 8.03km -
Green Apple Cafe
489 Broadway Avenue, Orangeville, ON L9W 0A4 7.8km -
Pizza Depot
475 Broadway, Orangeville, ON L9W 2Y9 7.8km
-
Orangeville Mall
150 First Street, Orangeville, ON L9W 3T7 9.58km -
Elora Mews
45 Mill Stret W, Elora, ON N0B 1S0 32.55km -
Halton Hills Shopping Centre
235 Guelph Street, Halton Hills, ON L7G 4A8 40.66km
-
Jim & Lee-Anne's No Frills
90 C Line, Orangeville, ON L9W 4X5 8.24km -
FreshCo
286 Broadway, Orangeville, ON L9W 1L2 9.24km -
Harmony Whole Foods Market
163 First Street, Unit A, Orangeville, ON L9W 3J8 9.63km
-
Hockley General Store and Restaurant
994227 Mono Adjala Townline, Mono, ON L9W 2Z2 22.48km -
LCBO
97 Parkside Drive W, Fergus, ON N1M 3M5 27.93km -
LCBO
31 Worthington Avenue, Brampton, ON L7A 2Y7 42.61km
-
Raceway Esso
87 First Street, Orangeville, ON L9W 2E8 9.72km -
Esso
800 Main Street, Shelburne, ON L0N 1S6 15.59km -
Ultramar
517A Main St, Shelburne, ON L0N 1S4 16.65km
-
Imagine Cinemas Alliston
130 Young Street W, Alliston, ON L9R 1P8 36km -
Mustang Drive In
5012 Jones Baseline, Eden Mills, ON N0B 1P0 40.01km -
Landmark Cinemas 7 Bolton
194 McEwan Drive E, Caledon, ON L7E 4E5 41.72km
-
Orangeville Public Library
1 Mill Street, Orangeville, ON L9W 2M2 10.06km -
Halton Hills Public Library
9 Church Street, Georgetown, ON L7G 2A3 39.4km -
Erin Community Centre
14 Boland Drive, Erin, ON N0B 1T0 20.9km
-
Headwaters Health Care Centre
100 Rolling Hills Drive, Orangeville, ON L9W 4X9 11.9km -
Groves Memorial Community Hospital
395 Street David Street N, Fergus, ON N1M 2J9 28.1km -
Georgetown Hospital
1 Princess Anne Drive, Georgetown, ON L7G 2B8 39.42km
-
Fendley Park Orangeville
Montgomery Rd (Riddell Road), Orangeville ON 7.1km -
Alton Conservation Area
Alton ON 8.78km -
Monora Lawn Bowling Club
633220 On-10, Orangeville ON L9W 2Z1 9.22km
-
RBC Royal Bank
489 Broadway, Orangeville ON L9W 0A4 7.79km -
RBC Royal Bank
43 Main St S, Grand Valley ON L9W 5S8 8.36km -
BMO Bank of Montreal
500 Riddell Rd, Orangeville ON L9W 5L1 8.5km


