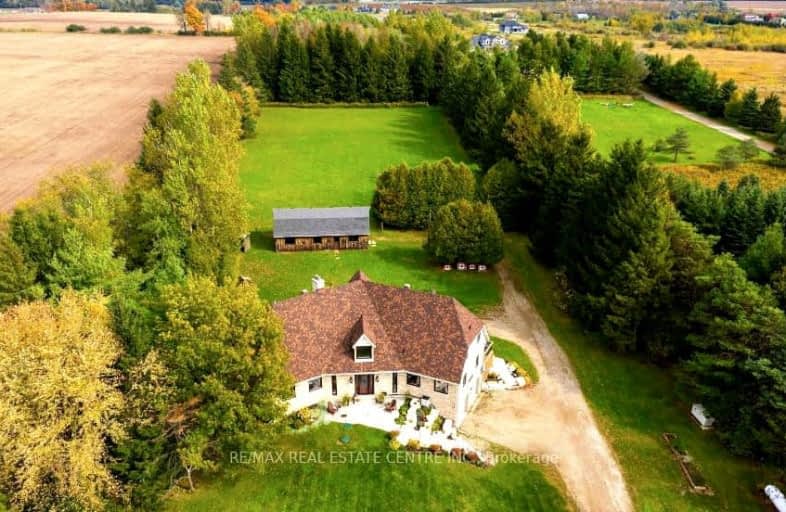Car-Dependent
- Almost all errands require a car.
0
/100
Somewhat Bikeable
- Most errands require a car.
32
/100

Laurelwoods Elementary School
Elementary: Public
4.17 km
Spencer Avenue Elementary School
Elementary: Public
6.54 km
Credit Meadows Elementary School
Elementary: Public
5.30 km
St Benedict Elementary School
Elementary: Catholic
4.90 km
St Andrew School
Elementary: Catholic
5.45 km
Montgomery Village Public School
Elementary: Public
5.78 km
Dufferin Centre for Continuing Education
Secondary: Public
5.88 km
Erin District High School
Secondary: Public
20.53 km
Centre Dufferin District High School
Secondary: Public
15.25 km
Westside Secondary School
Secondary: Public
6.01 km
Centre Wellington District High School
Secondary: Public
31.02 km
Orangeville District Secondary School
Secondary: Public
6.23 km
-
Monora Lawn Bowling Club
633220 On-10, Orangeville ON L9W 2Z1 5.42km -
Off Leash Dog park
Orangeville ON 5.73km -
Island Lake Conservation Area
673067 Hurontario St S, Orangeville ON L9W 2Y9 6.19km
-
RBC Royal Bank
489 Broadway, Orangeville ON L9W 0A4 5.27km -
BMO Bank of Montreal
150 1st St, Orangeville ON L6W 3T7 5.87km -
TD Bank Financial Group
150 1st St, Orangeville ON L9W 3T7 5.93km



