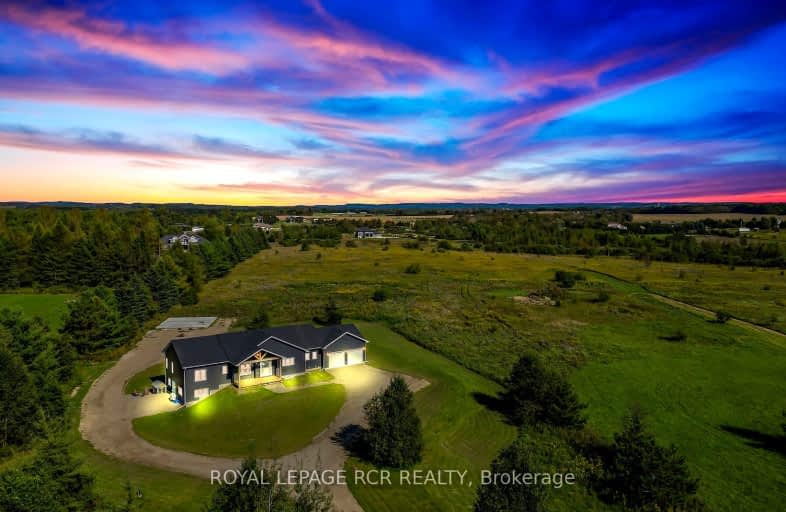
Car-Dependent
- Almost all errands require a car.
Somewhat Bikeable
- Most errands require a car.

Laurelwoods Elementary School
Elementary: PublicSpencer Avenue Elementary School
Elementary: PublicCredit Meadows Elementary School
Elementary: PublicSt Benedict Elementary School
Elementary: CatholicSt Andrew School
Elementary: CatholicMontgomery Village Public School
Elementary: PublicDufferin Centre for Continuing Education
Secondary: PublicErin District High School
Secondary: PublicCentre Dufferin District High School
Secondary: PublicWestside Secondary School
Secondary: PublicCentre Wellington District High School
Secondary: PublicOrangeville District Secondary School
Secondary: Public-
St Louis Bar and Grill
515 Riddell Road, Orangeville, ON L9W 5L1 6.41km -
Shoeless Joe's Sports Grill - Orangeville
245 Centennial Road, Unit C, Orangeville, ON P3E 0B4 6.5km -
Kelseys Original Roadhouse
115 Fifth Ave, Orangeville, ON L9W 5B7 6.54km
-
Green Apple Cafe
489 Broadway Avenue, Orangeville, ON L9W 0A4 5.18km -
French Press Coffee House & Bistro
121 First Street, Orangeville, ON L9W 3J8 6.09km -
Starbucks
235 Centennial Road, Unit D, Orangeville, ON L9W 5K9 6.5km
-
Shoppers Drug Mart
475 Broadway, Orangeville, ON L9W 2Y9 5.17km -
Zehrs
50 4th Avenue, Orangeville, ON L9W 1L0 6.9km -
IDA Headwaters Pharmacy
170 Lakeview Court, Orangeville, ON L9W 5J7 7.59km
-
The Edge Wine Bar & Grille
205467 County Rd. 109, Orangeville, ON L9W 2Y9 5.88km -
Green Apple Cafe
489 Broadway Avenue, Orangeville, ON L9W 0A4 5.18km -
Pizza Depot
475 Broadway, Orangeville, ON L9W 2Y9 5.17km
-
Orangeville Mall
150 First Street, Orangeville, ON L9W 3T7 5.93km -
Reader's Choice
151 Broadway, Orangeville, ON L9W 1K2 6.76km -
Winners
55 Fourth Avenue, Orangeville, ON L9W 1G7 6.67km
-
Jim & Lee-Anne's No Frills
90 C Line, Orangeville, ON L9W 4X5 5.74km -
Harmony Whole Foods Market
163 First Street, Unit A, Orangeville, ON L9W 3J8 5.99km -
FreshCo
286 Broadway, Orangeville, ON L9W 1L2 6.19km
-
Hockley General Store and Restaurant
994227 Mono Adjala Townline, Mono, ON L9W 2Z2 18.31km -
LCBO
97 Parkside Drive W, Fergus, ON N1M 3M5 31.32km -
LCBO
170 Sandalwood Pky E, Brampton, ON L6Z 1Y5 38.83km
-
Raceway Esso
87 First Street, Orangeville, ON L9W 2E8 6.2km -
B.A.P. Heating & Cooling Services
25 Clearview St, Unit 8, Guelph, ON N1E 6C4 43.3km -
Dr HVAC
1-215 Advance Boulevard, Brampton, ON L6T 4V9 47.67km
-
Imagine Cinemas Alliston
130 Young Street W, Alliston, ON L9R 1P8 32.08km -
Landmark Cinemas 7 Bolton
194 McEwan Drive E, Caledon, ON L7E 4E5 38.3km -
SilverCity Brampton Cinemas
50 Great Lakes Drive, Brampton, ON L6R 2K7 40.16km
-
Orangeville Public Library
1 Mill Street, Orangeville, ON L9W 2M2 6.81km -
Halton Hills Public Library
9 Church Street, Georgetown, ON L7G 2A3 38.6km -
Erin Community Centre
14 Boland Drive, Erin, ON N0B 1T0 20.4km
-
Headwaters Health Care Centre
100 Rolling Hills Drive, Orangeville, ON L9W 4X9 8.47km -
Chafford 200 Medical Centre
195 Broadway, Orangeville, ON L9W 1K2 6.7km -
Headwaters Walk In Clinic
170 Lakeview Court, Unit 2, Orangeville, ON L9W 4P2 7.58km
-
Fendley Park Orangeville
Montgomery Rd (Riddell Road), Orangeville ON 5.16km -
Monora Lawn Bowling Club
633220 On-10, Orangeville ON L9W 2Z1 5.38km -
Off Leash Dog park
Orangeville ON 5.67km
-
RBC Royal Bank
489 Broadway, Orangeville ON L9W 0A4 5.17km -
TD Canada Trust ATM
150 1st St, Orangeville ON L9W 3T7 5.8km -
BMO Bank of Montreal
150 1st St, Orangeville ON L6W 3T7 5.82km


