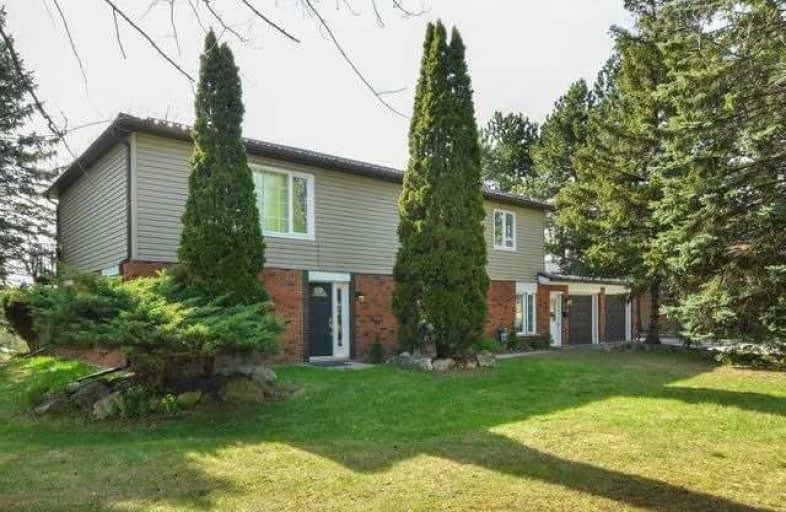Sold on Jun 23, 2017
Note: Property is not currently for sale or for rent.

-
Type: Detached
-
Style: 2-Storey
-
Lot Size: 110 x 158 Feet
-
Age: No Data
-
Taxes: $6,219 per year
-
Days on Site: 39 Days
-
Added: Sep 07, 2019 (1 month on market)
-
Updated:
-
Last Checked: 2 months ago
-
MLS®#: W3802986
-
Listed By: Royal lepage rcr realty, brokerage
Country Setting In The City With Treed Views From Every Window. Complete Multi Family Home With Loads Of Parking, A 4 Car Heated Garage/Workshop With Its Own Gas Furnace. Efficient Geo-Thermal Heating & A/C (2010), Separate Entrance To Each Unit. Two Bedrooms Plus Office On Main Level And Three Bedrooms On Upper Level. Maintenance Free, Lifetime Steel Roof, This Home Is Impeccably Maintained And Move In Ready, You Will Not Be Disappointed.
Extras
Great Investment Opportunity Or Live And Work From Home. Garage Is Aprox 1500 Sq Ft Includes 2 Stoves, 2 Fridges, 2 Dishwashers, 2 Washers, 2 Dryers, Hot Water Tank Owned (2015), Water Softener Owned (2015), 16' X 10' Garden Shed.
Property Details
Facts for 10 Blind Line Line, Orangeville
Status
Days on Market: 39
Last Status: Sold
Sold Date: Jun 23, 2017
Closed Date: Sep 08, 2017
Expiry Date: Aug 31, 2017
Sold Price: $685,000
Unavailable Date: Jun 23, 2017
Input Date: May 15, 2017
Property
Status: Sale
Property Type: Detached
Style: 2-Storey
Area: Orangeville
Community: Orangeville
Availability Date: 60 Tba
Inside
Bedrooms: 5
Bathrooms: 2
Kitchens: 2
Rooms: 11
Den/Family Room: No
Air Conditioning: Central Air
Fireplace: Yes
Washrooms: 2
Building
Basement: None
Heat Type: Heat Pump
Heat Source: Grnd Srce
Exterior: Brick
Exterior: Vinyl Siding
Water Supply: Municipal
Special Designation: Unknown
Parking
Driveway: Private
Garage Spaces: 4
Garage Type: Attached
Covered Parking Spaces: 10
Total Parking Spaces: 14
Fees
Tax Year: 2016
Tax Legal Description: Pt Lt 1, Con 3 Whs Pts 3,4 & 5, 7R3580;S/T M01187
Taxes: $6,219
Land
Cross Street: Broadway & Blind Lin
Municipality District: Orangeville
Fronting On: West
Pool: None
Sewer: Sewers
Lot Depth: 158 Feet
Lot Frontage: 110 Feet
Additional Media
- Virtual Tour: http://tours.viewpointimaging.ca/ub/52772
Rooms
Room details for 10 Blind Line Line, Orangeville
| Type | Dimensions | Description |
|---|---|---|
| Kitchen Ground | 2.94 x 5.57 | Combined W/Laundry |
| Living Ground | 4.03 x 7.69 | Combined W/Dining, Gas Fireplace, Laminate |
| Master Ground | 3.44 x 4.04 | Double Closet, Laminate |
| 2nd Br Ground | 2.96 x 4.00 | Double Closet, Laminate |
| Office Ground | 2.96 x 2.90 | |
| Kitchen 2nd | 2.32 x 3.66 | Ceramic Floor, Stainless Steel Appl, B/I Dishwasher |
| Living 2nd | 4.00 x 6.23 | Hardwood Floor, Crown Moulding |
| Dining 2nd | 2.32 x 3.03 | W/O To Deck, Hardwood Floor |
| Master 2nd | 3.97 x 4.90 | Hardwood Floor |
| 2nd Br 2nd | 3.09 x 3.68 | Parquet Floor |
| 3rd Br 2nd | 3.09 x 3.10 | Hardwood Floor |
| XXXXXXXX | XXX XX, XXXX |
XXXX XXX XXXX |
$XXX,XXX |
| XXX XX, XXXX |
XXXXXX XXX XXXX |
$XXX,XXX |
| XXXXXXXX XXXX | XXX XX, XXXX | $685,000 XXX XXXX |
| XXXXXXXX XXXXXX | XXX XX, XXXX | $724,900 XXX XXXX |

East Garafraxa Central Public School
Elementary: PublicGrand Valley & District Public School
Elementary: PublicLaurelwoods Elementary School
Elementary: PublicSpencer Avenue Elementary School
Elementary: PublicSt Benedict Elementary School
Elementary: CatholicMontgomery Village Public School
Elementary: PublicDufferin Centre for Continuing Education
Secondary: PublicErin District High School
Secondary: PublicCentre Dufferin District High School
Secondary: PublicWestside Secondary School
Secondary: PublicCentre Wellington District High School
Secondary: PublicOrangeville District Secondary School
Secondary: Public

