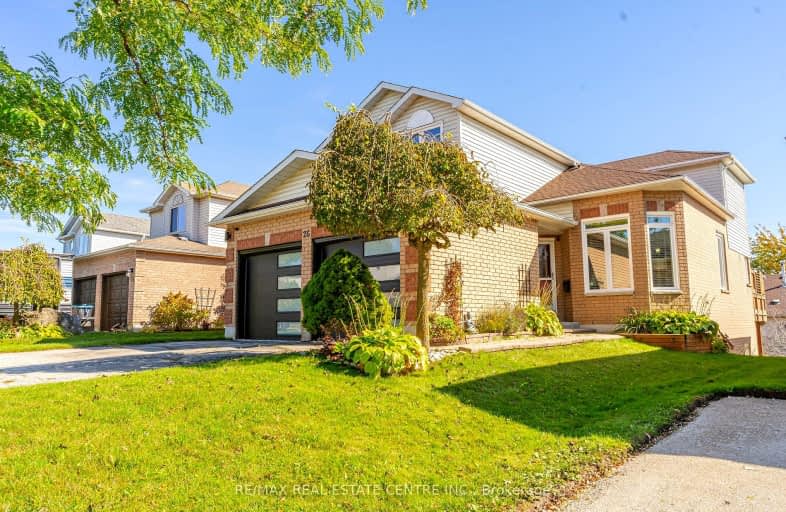Car-Dependent
- Almost all errands require a car.
Minimal Transit
- Almost all errands require a car.
Somewhat Bikeable
- Most errands require a car.

St Peter Separate School
Elementary: CatholicCredit Meadows Elementary School
Elementary: PublicSt Benedict Elementary School
Elementary: CatholicSt Andrew School
Elementary: CatholicMontgomery Village Public School
Elementary: PublicPrincess Elizabeth Public School
Elementary: PublicDufferin Centre for Continuing Education
Secondary: PublicErin District High School
Secondary: PublicRobert F Hall Catholic Secondary School
Secondary: CatholicCentre Dufferin District High School
Secondary: PublicWestside Secondary School
Secondary: PublicOrangeville District Secondary School
Secondary: Public-
Walsh Crescent Park
Orangeville ON 0.85km -
Monora Lawn Bowling Club
633220 On-10, Orangeville ON L9W 2Z1 1.54km -
Island Lake Conservation Area
673067 Hurontario St S, Orangeville ON L9W 2Y9 1.63km
-
TD Canada Trust ATM
150 1st St, Orangeville ON L9W 3T7 1.44km -
Scotiabank
97 1st St, Orangeville ON L9W 2E8 1.67km -
RBC Royal Bank
489 Broadway, Orangeville ON L9W 0A4 1.95km
- 2 bath
- 3 bed
- 1100 sqft
82 Colbourne Crescent, Orangeville, Ontario • L9W 5A9 • Orangeville
- 3 bath
- 4 bed
- 1500 sqft
239 Lisa Marie Drive, Orangeville, Ontario • L9W 4P6 • Orangeville














