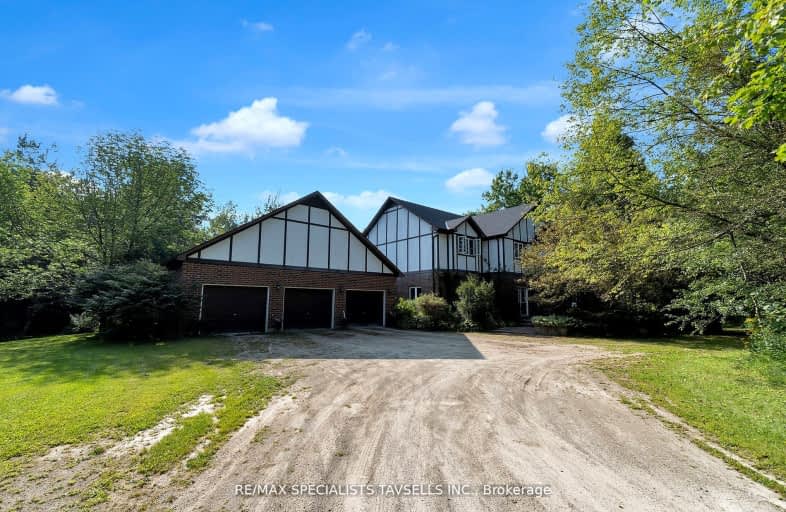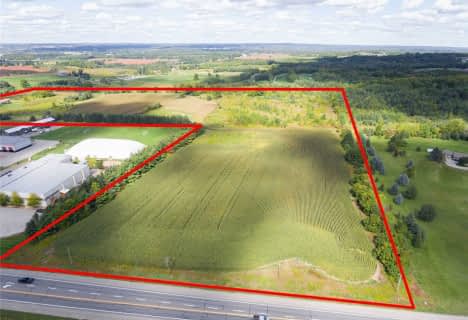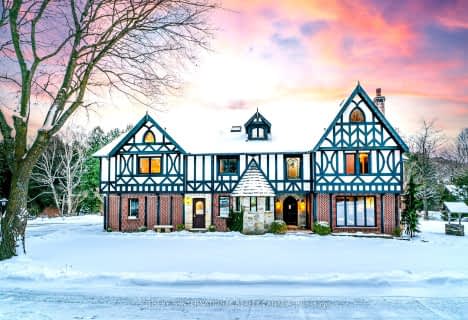Car-Dependent
- Almost all errands require a car.
Somewhat Bikeable
- Almost all errands require a car.

St Peter Separate School
Elementary: CatholicPrincess Margaret Public School
Elementary: PublicMono-Amaranth Public School
Elementary: PublicCaledon Central Public School
Elementary: PublicIsland Lake Public School
Elementary: PublicPrincess Elizabeth Public School
Elementary: PublicDufferin Centre for Continuing Education
Secondary: PublicErin District High School
Secondary: PublicRobert F Hall Catholic Secondary School
Secondary: CatholicCentre Dufferin District High School
Secondary: PublicWestside Secondary School
Secondary: PublicOrangeville District Secondary School
Secondary: Public-
Fionn MacCool's Irish Pub
75 Fourth Avenue, Orangeville, ON L9W 1G7 6.54km -
Fionn MacCool's
111-115 Highway 24, Orangeville, ON L9W 5E8 6.41km -
Kelseys Original Roadhouse
115 Fifth Ave, Orangeville, ON L9W 5B7 6.61km
-
Tim Hortons
5960 Highway #9, Orangeville, ON L9W 3T5 4.15km -
Starbucks
19854 Airport Road, Caledon, ON L7K 0A1 4.26km -
McDonald's
23 Broadway, Orangeville, ON L9W 1J6 6.43km
-
GoodLife Fitness
50 Fourth Ave, Zehr's Plaza, Orangeville, ON L9W 4P1 6.73km -
Anytime Fitness
130 Young Street, Unit 101, Alliston, ON L9R 1P8 23.96km -
Anytime Fitness
12730 Hwy 50, Unit 2, Bolton, ON L7E 4G1 26.71km
-
Rolling Hills Pharmacy
140 Rolling Hills Drive, Orangeville, ON L9W 4X8 5.73km -
IDA Headwaters Pharmacy
170 Lakeview Court, Orangeville, ON L9W 5J7 6.18km -
Zehrs
50 4th Avenue, Orangeville, ON L9W 1L0 6.54km
-
Cabin
Hockley Valley Resort, 793522 Mono 3rd Line, Mono, ON L9W 5X7 3.07km -
Black Birch
307388 Hockley Rd, Orangeville, ON L9W 2Y8 6.93km -
The Vista by Chef Denis
20706 Heart Lake Road, Mount Alverno Luxury Resorts, Caledon, ON L7K 2A2 3.76km
-
Orangeville Mall
150 First Street, Orangeville, ON L9W 3T7 6.91km -
TSC Orangeville
207311 Highway 9 E, Orangeville, ON L9W 2Z2 3.41km -
Winners
55 Fourth Avenue, Orangeville, ON L9W 1G7 6.69km
-
Zehrs
50 4th Avenue, Orangeville, ON L9W 1L0 6.54km -
Harmony Whole Foods Market
163 First St, Unit A, Orangeville, ON L9W 3J8 6.86km -
FreshCo
286 Broadway, Orangeville, ON L9W 1L2 8.17km
-
Hockley General Store and Restaurant
994227 Mono Adjala Townline, Mono, ON L9W 2Z2 8.32km -
LCBO
170 Sandalwood Pky E, Brampton, ON L6Z 1Y5 31.37km -
LCBO
31 Worthington Avenue, Brampton, ON L7A 2Y7 34.69km
-
Raceway Esso
87 First Street, Orangeville, ON L9W 2E8 7km -
The Fireside Group
71 Adesso Drive, Unit 2, Vaughan, ON L4K 3C7 44.46km -
Peel Heating & Air Conditioning
3615 Laird Road, Units 19-20, Mississauga, ON L5L 5Z8 54.83km
-
Imagine Cinemas Alliston
130 Young Street W, Alliston, ON L9R 1P8 23.84km -
Landmark Cinemas 7 Bolton
194 McEwan Drive E, Caledon, ON L7E 4E5 27.19km -
SilverCity Brampton Cinemas
50 Great Lakes Drive, Brampton, ON L6R 2K7 32.17km
-
Orangeville Public Library
1 Mill Street, Orangeville, ON L9W 2M2 7.28km -
Caledon Public Library
150 Queen Street S, Bolton, ON L7E 1E3 24.67km -
Brampton Library, Springdale Branch
10705 Bramalea Rd, Brampton, ON L6R 0C1 30.33km
-
Headwaters Health Care Centre
100 Rolling Hills Drive, Orangeville, ON L9W 4X9 5.74km -
5th avenue walk-in clinic and family practice
50 Rolling Hills Drive, Unit 5, Orangeville, ON L9W 4W2 5.74km -
Headwaters Walk In Clinic
170 Lakeview Court, Unit 2, Orangeville, ON L9W 4P2 6.15km
-
Hockley Valley Provincial Nature Reserve
Hockley Rd 7, Mono ON 3.68km -
Glen Haffy Conservation Area
19245 Airport Rd, Caledon East ON L7K 2K4 5.96km -
Monora Lawn Bowling Club
633220 On-10, Orangeville ON L9W 2Z1 7.01km
-
President's Choice Financial ATM
50 4th Ave, Orangeville ON L9W 1L0 6.57km -
Localcoin Bitcoin ATM - Total Convenience & Video
41 Broadway, Orangeville ON L9W 1J7 6.7km -
Banque Nationale du Canada
163 1st St, Orangeville ON L9W 3J8 6.87km





