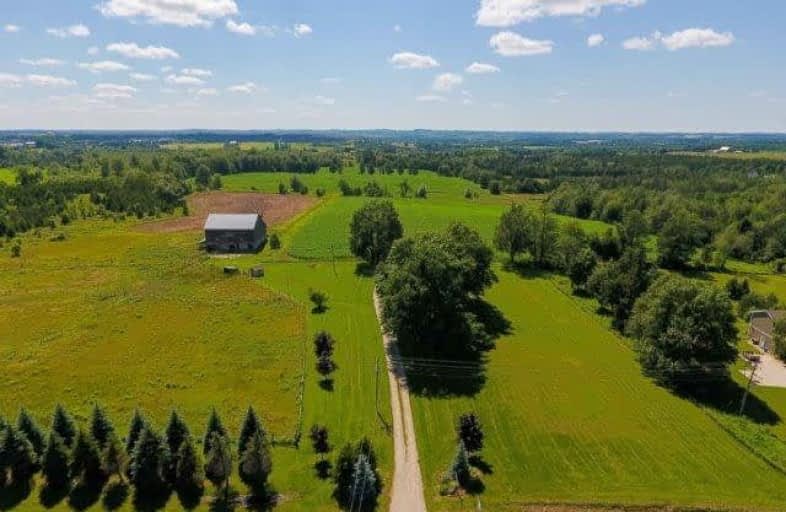Sold on Jul 29, 2017
Note: Property is not currently for sale or for rent.

-
Type: Detached
-
Style: 2-Storey
-
Size: 1500 sqft
-
Lot Size: 89 x 89 Acres
-
Age: No Data
-
Taxes: $5,800 per year
-
Days on Site: 16 Days
-
Added: Sep 07, 2019 (2 weeks on market)
-
Updated:
-
Last Checked: 2 months ago
-
MLS®#: W3873536
-
Listed By: Re/max realty specialists inc., brokerage
This Is Truly Estate Living In One Of The City's Most Beautiful Locations..This Property Includes 89 Picturesque Acres Close To Hockley Valley With A Fully Renovated 5 Bedroom Brick Home. The Property Also Includes A Charming Historical Restored Stone Wall Barn And Fully Equipped Workshop / Garage. A Charming Driveway Leads To A Fully Renovated Approx. 2000 Sq Ft 3 Level Home With Well Planned Out Open Concept Modern Decor To Include Hardwood Flooring
Extras
Quartz Counters, Subway Tile Backsplash, Central Vac, New Windows, Roof, Doors, Electrical And Plumbing. Oversized Master Bedroom Has A Walkout Balcony. 89 Acres Of Flat Scenic Land. This Home Has Been Completely Remodelled From Top To Bott
Property Details
Facts for 793110 3rd Line East, Orangeville
Status
Days on Market: 16
Last Status: Sold
Sold Date: Jul 29, 2017
Closed Date: Oct 30, 2017
Expiry Date: Dec 31, 2017
Sold Price: $1,500,000
Unavailable Date: Jul 29, 2017
Input Date: Jul 15, 2017
Prior LSC: Listing with no contract changes
Property
Status: Sale
Property Type: Detached
Style: 2-Storey
Size (sq ft): 1500
Area: Orangeville
Community: Orangeville
Availability Date: Tba
Inside
Bedrooms: 5
Bathrooms: 3
Kitchens: 1
Rooms: 8
Den/Family Room: Yes
Air Conditioning: None
Fireplace: No
Central Vacuum: Y
Washrooms: 3
Utilities
Electricity: Yes
Cable: Yes
Telephone: Yes
Building
Basement: Full
Heat Type: Forced Air
Heat Source: Propane
Exterior: Brick
Elevator: N
UFFI: No
Water Supply: Well
Physically Handicapped-Equipped: N
Special Designation: Unknown
Other Structures: Barn
Retirement: N
Parking
Driveway: Available
Garage Spaces: 4
Garage Type: Detached
Covered Parking Spaces: 12
Total Parking Spaces: 16
Fees
Tax Year: 2017
Tax Legal Description: Pt Lts 2&3 Con 3 Ehs.Mono.Pts 4&5 Pl 7R-4367
Taxes: $5,800
Highlights
Feature: Golf
Feature: Lake/Pond
Feature: Park
Feature: Place Of Worship
Land
Cross Street: Hwy 9/Third Line Eas
Municipality District: Orangeville
Fronting On: West
Parcel Number: 340850130
Pool: None
Sewer: Septic
Lot Depth: 89 Acres
Lot Frontage: 89 Acres
Acres: 25-49.99
Additional Media
- Virtual Tour: http://unbranded.mediatours.ca/property/793110-third-line-east-mono/
Rooms
Room details for 793110 3rd Line East, Orangeville
| Type | Dimensions | Description |
|---|---|---|
| Living Main | 3.47 x 6.40 | Hardwood Floor |
| Kitchen Main | 7.71 x 8.35 | Quartz Counter, Hardwood Floor, Backsplash |
| Br Upper | 3.35 x 2.70 | Hardwood Floor |
| Br Upper | 3.35 x 2.70 | Hardwood Floor |
| Br Upper | 2.89 x 3.35 | Hardwood Floor |
| Br Upper | 3.35 x 3.35 | Hardwood Floor |
| Br 2nd | 3.65 x 8.22 | Hardwood Floor |
| Bathroom 2nd | - | Quartz Counter, Ceramic Floor |
| XXXXXXXX | XXX XX, XXXX |
XXXX XXX XXXX |
$X,XXX,XXX |
| XXX XX, XXXX |
XXXXXX XXX XXXX |
$X,XXX,XXX |
| XXXXXXXX XXXX | XXX XX, XXXX | $1,500,000 XXX XXXX |
| XXXXXXXX XXXXXX | XXX XX, XXXX | $1,599,000 XXX XXXX |

St Peter Separate School
Elementary: CatholicPrincess Margaret Public School
Elementary: PublicParkinson Centennial School
Elementary: PublicMono-Amaranth Public School
Elementary: PublicIsland Lake Public School
Elementary: PublicPrincess Elizabeth Public School
Elementary: PublicDufferin Centre for Continuing Education
Secondary: PublicErin District High School
Secondary: PublicRobert F Hall Catholic Secondary School
Secondary: CatholicCentre Dufferin District High School
Secondary: PublicWestside Secondary School
Secondary: PublicOrangeville District Secondary School
Secondary: Public- 5 bath
- 5 bed
- 3000 sqft
713094 1st Line EHS, Mono, Ontario • L9W 5K4 • Rural Mono



