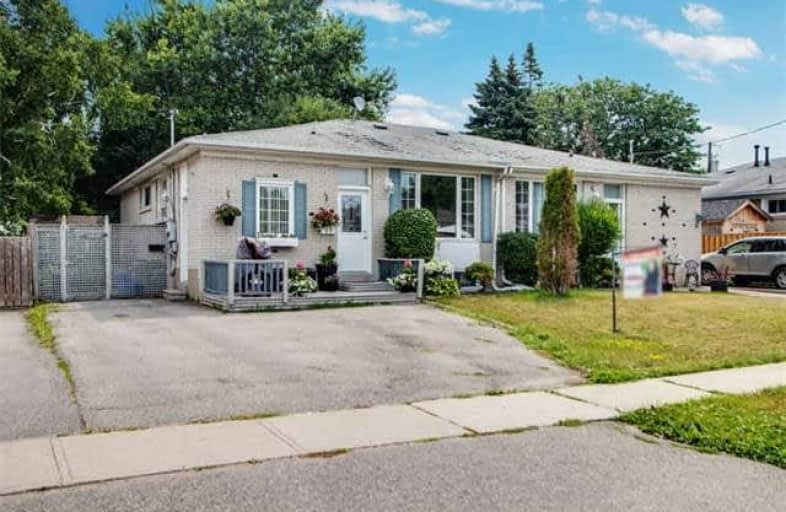Sold on Aug 10, 2018
Note: Property is not currently for sale or for rent.

-
Type: Semi-Detached
-
Style: Bungalow
-
Lot Size: 36.52 x 100 Feet
-
Age: 31-50 years
-
Taxes: $3,310 per year
-
Days on Site: 64 Days
-
Added: Sep 07, 2019 (2 months on market)
-
Updated:
-
Last Checked: 2 months ago
-
MLS®#: E4157390
-
Listed By: Re/max finest realtyinc., brokerage
All Brick 3+2 Bedroom, 2 Bath Semi Detached Home With Separate Entrance To Basement. Beautifully Fenced Yard With Detached Shed. Walking Distance From School, Set Between Lupin Park And Rosedale Park. 5 Min Drive To The 401.
Extras
**Interboard Listing: Kingston And Area Real Estate Association**
Property Details
Facts for 349 Dovedale Drive, Whitby
Status
Days on Market: 64
Last Status: Sold
Sold Date: Aug 10, 2018
Closed Date: Aug 23, 2018
Expiry Date: Sep 07, 2018
Sold Price: $490,000
Unavailable Date: Aug 10, 2018
Input Date: Jun 11, 2018
Prior LSC: Listing with no contract changes
Property
Status: Sale
Property Type: Semi-Detached
Style: Bungalow
Age: 31-50
Area: Whitby
Community: Downtown Whitby
Availability Date: Tba
Inside
Bedrooms: 3
Bedrooms Plus: 2
Bathrooms: 2
Kitchens: 1
Kitchens Plus: 1
Rooms: 5
Den/Family Room: Yes
Air Conditioning: Central Air
Fireplace: No
Washrooms: 2
Building
Basement: Apartment
Heat Type: Forced Air
Heat Source: Gas
Exterior: Brick
Water Supply: Municipal
Special Designation: Other
Parking
Driveway: Other
Garage Type: None
Covered Parking Spaces: 3
Total Parking Spaces: 3
Fees
Tax Year: 2018
Tax Legal Description: Pt Lt 64, 658 As In D255284;S/T C056799 Whitby
Taxes: $3,310
Highlights
Feature: Fenced Yard
Feature: Grnbelt/Conserv
Feature: Park
Feature: Public Transit
Feature: School
Land
Cross Street: Hutchison Ave And Do
Municipality District: Whitby
Fronting On: East
Parcel Number: 265080172
Pool: None
Sewer: Sewers
Lot Depth: 100 Feet
Lot Frontage: 36.52 Feet
Acres: < .50
Zoning: Residential
Additional Media
- Virtual Tour: https://tours.homesinmotion.ca/1093505?idx=1
Rooms
Room details for 349 Dovedale Drive, Whitby
| Type | Dimensions | Description |
|---|---|---|
| Living Main | 7.01 x 3.60 | |
| Kitchen Main | 3.66 x 3.66 | |
| Master Main | 3.96 x 3.35 | |
| Br Main | 3.20 x 3.05 | |
| 2nd Br Main | 3.05 x 3.05 | |
| Kitchen Bsmt | 2.43 x 3.66 | |
| Living Bsmt | 4.26 x 6.09 | |
| 3rd Br Bsmt | 3.66 x 3.35 | |
| 4th Br Bsmt | 3.35 x 3.35 |
| XXXXXXXX | XXX XX, XXXX |
XXXX XXX XXXX |
$XXX,XXX |
| XXX XX, XXXX |
XXXXXX XXX XXXX |
$XXX,XXX |
| XXXXXXXX XXXX | XXX XX, XXXX | $490,000 XXX XXXX |
| XXXXXXXX XXXXXX | XXX XX, XXXX | $499,900 XXX XXXX |

St Theresa Catholic School
Elementary: CatholicÉÉC Jean-Paul II
Elementary: CatholicC E Broughton Public School
Elementary: PublicSir William Stephenson Public School
Elementary: PublicPringle Creek Public School
Elementary: PublicJulie Payette
Elementary: PublicFather Donald MacLellan Catholic Sec Sch Catholic School
Secondary: CatholicHenry Street High School
Secondary: PublicAnderson Collegiate and Vocational Institute
Secondary: PublicFather Leo J Austin Catholic Secondary School
Secondary: CatholicDonald A Wilson Secondary School
Secondary: PublicSinclair Secondary School
Secondary: Public

