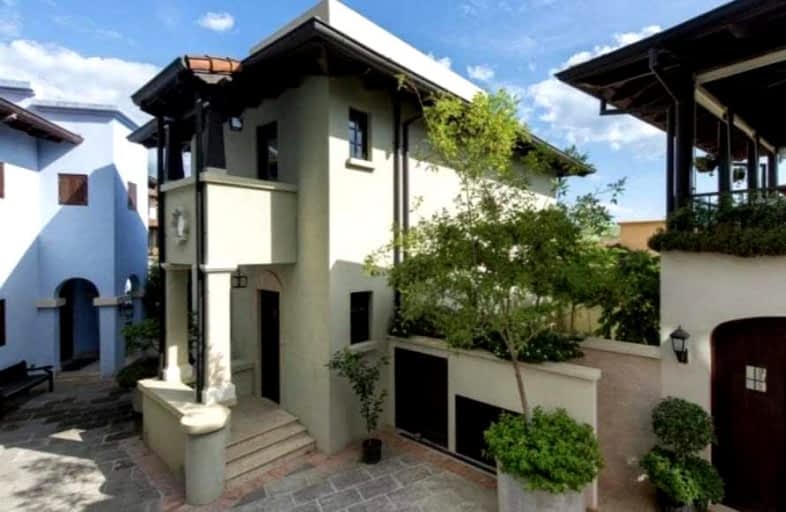
Pelee Island Public School
Elementary: Public
3,517.69 km
St Anthony Catholic School
Elementary: Catholic
3,541.10 km
Malden Central Public School
Elementary: Public
3,542.93 km
Harrow Public School
Elementary: Public
3,541.13 km
St John de Brebeuf Catholic School
Elementary: Catholic
3,542.58 km
Kingsville Public School
Elementary: Public
3,542.90 km
Western Secondary School
Secondary: Public
3,556.66 km
Cardinal Carter Catholic
Secondary: Catholic
3,543.88 km
Kingsville District High School
Secondary: Public
3,542.83 km
General Amherst High School
Secondary: Public
3,547.33 km
Leamington District Secondary School
Secondary: Public
3,545.28 km
St Thomas of Villanova Secondary School
Secondary: Catholic
3,556.68 km


