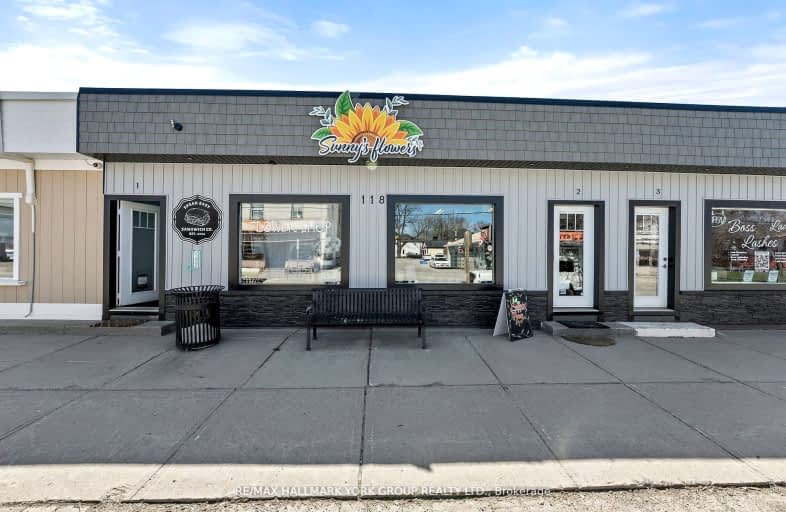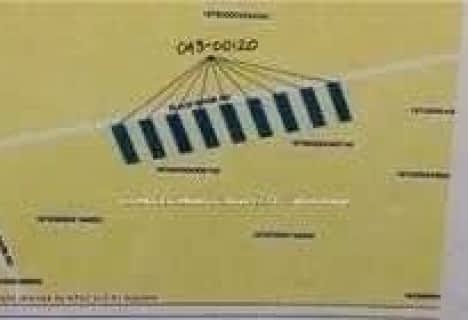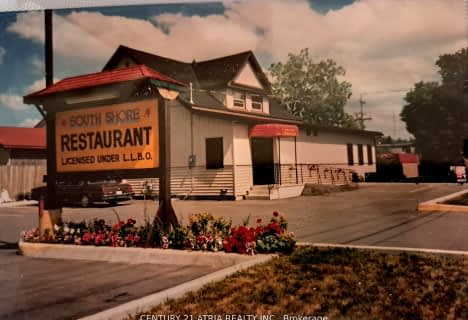
St Bernadette's Catholic Elementary School
Elementary: CatholicBlack River Public School
Elementary: PublicSutton Public School
Elementary: PublicMorning Glory Public School
Elementary: PublicW J Watson Public School
Elementary: PublicFairwood Public School
Elementary: PublicOur Lady of the Lake Catholic College High School
Secondary: CatholicSutton District High School
Secondary: PublicSacred Heart Catholic High School
Secondary: CatholicKeswick High School
Secondary: PublicNantyr Shores Secondary School
Secondary: PublicHuron Heights Secondary School
Secondary: Public- 0 bath
- 0 bed
12-13-112 Grew Boulevard, Georgina, Ontario • L0E 1L0 • Sutton & Jackson's Point
- 0 bath
- 0 bed
12-13-112 Grew Boulevard, Georgina, Ontario • L0E 1L0 • Sutton & Jackson's Point






