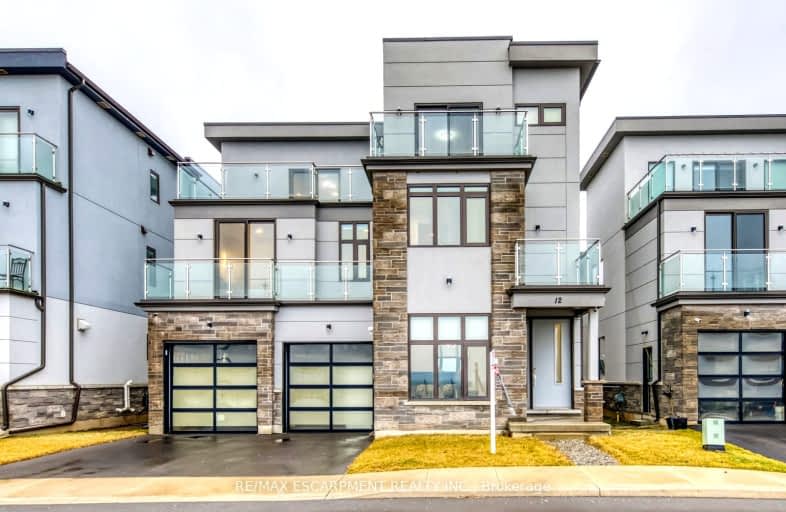Car-Dependent
- Almost all errands require a car.
Minimal Transit
- Almost all errands require a car.
Somewhat Bikeable
- Most errands require a car.

St. Clare of Assisi Catholic Elementary School
Elementary: CatholicOur Lady of Peace Catholic Elementary School
Elementary: CatholicImmaculate Heart of Mary Catholic Elementary School
Elementary: CatholicMountain View Public School
Elementary: PublicSt. Gabriel Catholic Elementary School
Elementary: CatholicWinona Elementary Elementary School
Elementary: PublicGlendale Secondary School
Secondary: PublicSir Winston Churchill Secondary School
Secondary: PublicOrchard Park Secondary School
Secondary: PublicBlessed Trinity Catholic Secondary School
Secondary: CatholicSaltfleet High School
Secondary: PublicCardinal Newman Catholic Secondary School
Secondary: Catholic-
The Innsville Restaurant
1143 Highway 8, Stoney Creek, ON L8E 5G7 3.2km -
Turtle Jack's Winona
1338 South Service Road, Stoney Creek, ON L8E 5C5 4.18km -
Kelseys Original Roadhouse
1358 South Service Road, Stoney Creek, ON L8E 5C5 4.25km
-
Tim Horton
327 Fruitland Road, Stoney Creek, ON L8E 5M1 1.7km -
Country Court Cafe
490 Arvin Avenue, Stoney Creek, ON L8E 2M9 2.23km -
Starbucks
369-377 Highway 8, Stoney Creek, ON L8G 1E7 3.73km
-
Costco Pharmacy
1330 S Service Road, Hamilton, ON L8E 5C5 4.1km -
Shoppers Drug Mart
140 Highway 8, Unit 1 & 2, Stoney Creek, ON L8G 1C2 4.72km -
Hauser’s Pharmacy & Home Healthcare
1010 Upper Wentworth Street, Hamilton, ON L9A 4V9 14.84km
-
Edgewater Manor Restaurant
518 Fruitland Road, Stoney Creek, ON L8E 5A6 0.87km -
Tim Horton
327 Fruitland Road, Stoney Creek, ON L8E 5M1 1.7km -
Fruitland Breakfast
621 Barton Street, Hamilton, ON L8E 5R8 1.81km
-
Smart Centres Stoney Creek
510 Centennial Parkway North, Stoney Creek, ON L8E 0G2 6.07km -
SmartCentres
200 Centennial Parkway, Stoney Creek, ON L8E 4A1 6.2km -
Eastgate Square
75 Centennial Parkway N, Stoney Creek, ON L8E 2P2 6.61km
-
Metro
1370 S Service Road, Stoney Creek, ON L8E 5C5 4.04km -
Al-Naveed Grocery & Halal Meat
214 Barton Street, Stoney Creek, ON L8E 2K2 4.15km -
Nardini Specialties
184 Highway 8, Unit G, Stoney Creek, ON L8G 1C3 4.81km
-
LCBO
1149 Barton Street E, Hamilton, ON L8H 2V2 10.68km -
The Beer Store
396 Elizabeth St, Burlington, ON L7R 2L6 13.65km -
Liquor Control Board of Ontario
5111 New Street, Burlington, ON L7L 1V2 16.08km
-
Costco Wholesale
1330 S Service Road, Hamilton, ON L8E 5C5 3.63km -
Pioneer Petroleums
354 Highway 8, Stoney Creek, ON L8G 1E8 3.81km -
Windshield & Auto Glass Centre
237 Barton Street, Unit 102, Hamilton, ON L8E 2K4 3.96km
-
Starlite Drive In Theatre
59 Green Mountain Road E, Stoney Creek, ON L8J 2W3 7.17km -
Cineplex Cinemas Hamilton Mountain
795 Paramount Dr, Hamilton, ON L8J 0B4 11.16km -
Playhouse
177 Sherman Avenue N, Hamilton, ON L8L 6M8 12.61km
-
Burlington Public Library
2331 New Street, Burlington, ON L7R 1J4 14.15km -
Hamilton Public Library
100 Mohawk Road W, Hamilton, ON L9C 1W1 16.44km -
Burlington Public Libraries & Branches
676 Appleby Line, Burlington, ON L7L 5Y1 16.6km
-
St Peter's Hospital
88 Maplewood Avenue, Hamilton, ON L8M 1W9 12.47km -
Juravinski Hospital
711 Concession Street, Hamilton, ON L8V 5C2 13.07km -
Juravinski Cancer Centre
699 Concession Street, Hamilton, ON L8V 5C2 13.2km
-
Niagara Falls State Park
5400 Robinson St, Niagara Falls ON L2G 2A6 6.73km -
Mahoney Park
Mahony Ave, Hamilton ON 8.6km -
Andrew Warburton Memorial Park
Cope St, Hamilton ON 9.65km
-
CIBC
331 Hwy 17 W, McKerrow ON P0P 1M0 2.34km -
Scotiabank
276 Barton St, Stoney Creek ON L8E 2K6 3.7km -
Scotiabank
686 Queenston Rd (at Nash Rd S), Hamilton ON L8G 1A3 7.27km




