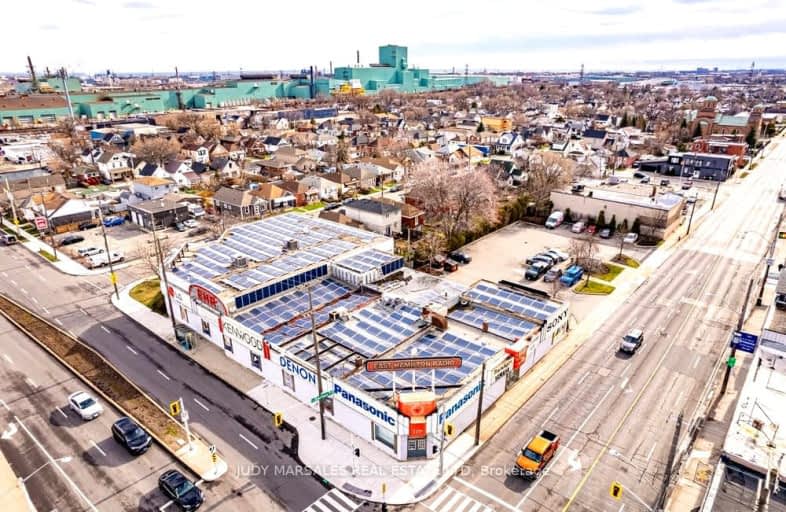
Parkdale School
Elementary: Public
1.56 km
A M Cunningham Junior Public School
Elementary: Public
1.44 km
Holy Name of Jesus Catholic Elementary School
Elementary: Catholic
1.34 km
Memorial (City) School
Elementary: Public
1.31 km
W H Ballard Public School
Elementary: Public
0.90 km
Queen Mary Public School
Elementary: Public
0.71 km
Vincent Massey/James Street
Secondary: Public
4.01 km
ÉSAC Mère-Teresa
Secondary: Catholic
4.36 km
Delta Secondary School
Secondary: Public
1.16 km
Glendale Secondary School
Secondary: Public
3.38 km
Sir Winston Churchill Secondary School
Secondary: Public
1.56 km
Sherwood Secondary School
Secondary: Public
2.78 km


