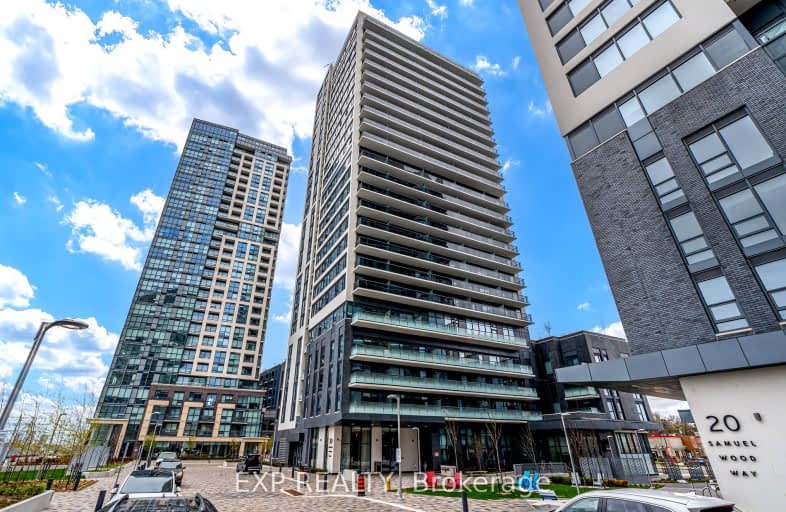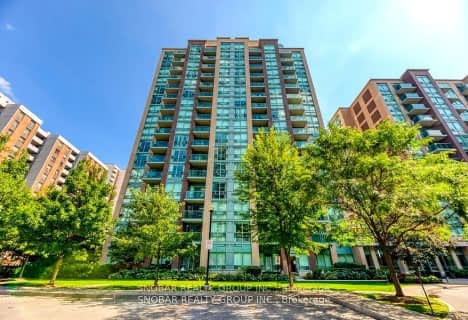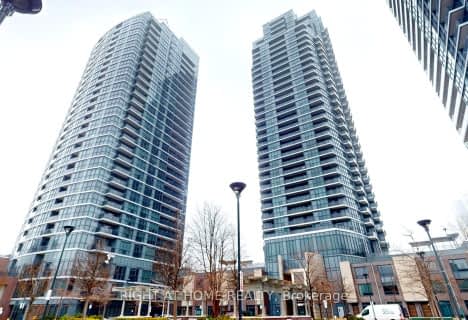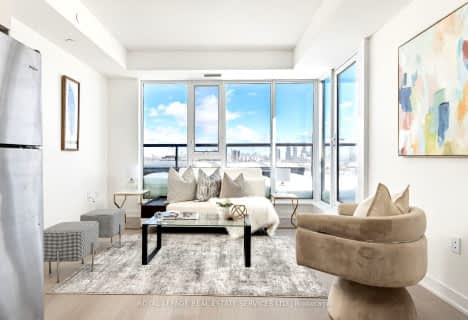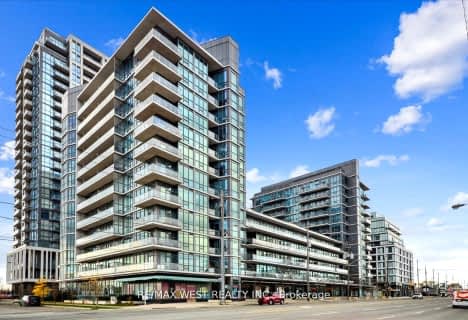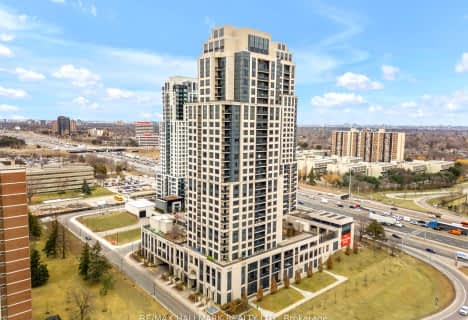Car-Dependent
- Most errands require a car.
Rider's Paradise
- Daily errands do not require a car.
Somewhat Bikeable
- Most errands require a car.

St Elizabeth Catholic School
Elementary: CatholicBloorlea Middle School
Elementary: PublicWedgewood Junior School
Elementary: PublicHoly Angels Catholic School
Elementary: CatholicIslington Junior Middle School
Elementary: PublicOur Lady of Peace Catholic School
Elementary: CatholicEtobicoke Year Round Alternative Centre
Secondary: PublicBurnhamthorpe Collegiate Institute
Secondary: PublicLakeshore Collegiate Institute
Secondary: PublicEtobicoke School of the Arts
Secondary: PublicEtobicoke Collegiate Institute
Secondary: PublicBishop Allen Academy Catholic Secondary School
Secondary: Catholic-
Kanu Bar & Grill
3832 Bloor Street W, Etobicoke, ON M9B 1L1 0.77km -
Rockpile-West
5555 Dundas St W, Toronto, ON M9B 0.85km -
Scruffy Murphy's Irish Pub & Restaurant
225 The East Mall, Etobicoke, ON M9B 6J1 0.97km
-
Cafe Nouvelle
5353 Dundas St W, Etobicoke, ON M9B 6H8 0.19km -
McDonald's
5453 Dundas Street St.W, Toronto, ON M9B 1B5 0.25km -
Tim Hortons
5250 Dundas Street W, Toronto, ON M9B 1A9 0.43km
-
Konga Fitness
4995 Timberlea Boulevard, Unit 6, Mississauga, ON L4W 2S2 7.68km -
Auxiliary Crossfit
213 Sterling Road, Suite 109, Toronto, ON M6R 2B2 8.02km -
Quest Health & Performance
231 Wallace Avenue, Toronto, ON M6H 1V5 8.18km
-
Shoppers Drug Mart
5230 Dundas Street W, Etobicoke, ON M9B 1A8 0.63km -
Rexall
250 The East Mall, Etobicoke, ON M9B 3Y8 1.31km -
Glen Cade IDA Pharmacy
290 The West Mall, Etobicoke, ON M9C 1C6 1.71km
-
KFC
5322 Dundas Street W, Etobicoke, ON M9B 1B3 0.09km -
Shawarma Royale
5415 Dundas Street W, Unit B, Etobicoke, ON M9B 1B1 0.12km -
Taste of Thailand Cuisine
5310 Dundas Street W, Etobicoke, ON M9B 1B3 0.14km
-
Six Points Plaza
5230 Dundas Street W, Etobicoke, ON M9B 1A8 0.64km -
Cloverdale Mall
250 The East Mall, Etobicoke, ON M9B 3Y8 1.23km -
SmartCentres Etobicoke
165 North Queen Street, Etobicoke, ON M9C 1A7 2.12km
-
Farm Boy
5245 Dundas Street W, Toronto, ON M9B 1A5 0.5km -
Valley Farm Produce
5230 Dundas Street W, Toronto, ON M9B 1A8 0.67km -
Tymek's Natural Foods
9 Advance Road, Toronto, ON M8Z 2S6 0.82km
-
LCBO
Cloverdale Mall, 250 The East Mall, Toronto, ON M9B 3Y8 1.14km -
LCBO
1090 The Queensway, Etobicoke, ON M8Z 1P7 2.2km -
The Beer Store
666 Burhhamthorpe Road, Toronto, ON M9C 2Z4 2.95km
-
Popular Car Wash & Detailing - Free Vacuums
5462 Dundas Street W, Etobicoke, ON M9B 1B4 0.3km -
Islington Chrysler FIAT
5476 Dundas Street W, Toronto, ON M9B 1B6 0.53km -
Euro Motorsports
5553 Dundas Street W, Toronto, ON M9B 1B8 0.82km
-
Cineplex Cinemas Queensway and VIP
1025 The Queensway, Etobicoke, ON M8Z 6C7 2.54km -
Kingsway Theatre
3030 Bloor Street W, Toronto, ON M8X 1C4 2.68km -
Stage West All Suite Hotel & Theatre Restaurant
5400 Dixie Road, Mississauga, ON L4W 4T4 7.38km
-
Toronto Public Library Eatonville
430 Burnhamthorpe Road, Toronto, ON M9B 2B1 1.96km -
Toronto Public Library
36 Brentwood Road N, Toronto, ON M8X 2B5 2.55km -
Alderwood Library
2 Orianna Drive, Toronto, ON M8W 4Y1 3.72km
-
Queensway Care Centre
150 Sherway Drive, Etobicoke, ON M9C 1A4 3.34km -
Trillium Health Centre - Toronto West Site
150 Sherway Drive, Toronto, ON M9C 1A4 3.34km -
St Joseph's Health Centre
30 The Queensway, Toronto, ON M6R 1B5 7.31km
-
Ravenscrest Park
305 Martin Grove Rd, Toronto ON M1M 1M1 2.85km -
Magwood Park
Toronto ON 4.28km -
Richview Barber Shop
Toronto ON 4.96km
-
CIBC
1582 the Queensway (at Atomic Ave.), Etobicoke ON M8Z 1V1 1.87km -
TD Bank Financial Group
1315 the Queensway (Kipling), Etobicoke ON M8Z 1S8 1.92km -
Scotiabank
1100 the Queensway (Dorchester Avenue), Etobicoke ON M8Z 1P7 2.32km
- 1 bath
- 1 bed
- 500 sqft
520-4208 Dundas Street West, Toronto, Ontario • M8X 0B1 • Edenbridge-Humber Valley
- 1 bath
- 1 bed
- 600 sqft
2803-9 Valhalla Inn Road, Toronto, Ontario • M9B 0B9 • Islington-City Centre West
- 1 bath
- 1 bed
- 600 sqft
906-5 Michael Power Place, Toronto, Ontario • M9A 0A3 • Islington-City Centre West
- 2 bath
- 2 bed
- 800 sqft
413-17 Michael Power Place, Toronto, Ontario • M9A 5G5 • Islington-City Centre West
- 1 bath
- 1 bed
- 600 sqft
911-859 The Queensway, Toronto, Ontario • M8Z 1N8 • Stonegate-Queensway
- 2 bath
- 3 bed
- 1400 sqft
412-714 The West Mall, Toronto, Ontario • M9C 4X1 • Eringate-Centennial-West Deane
- 1 bath
- 1 bed
- 500 sqft
101-1185 The Queensway, Toronto, Ontario • M8Z 0C6 • Islington-City Centre West
- 1 bath
- 1 bed
2801-36 Zorra Street, Toronto, Ontario • M8Z 0G5 • Islington-City Centre West
- 2 bath
- 2 bed
- 700 sqft
801-7 Mabelle Avenue, Toronto, Ontario • M9A 0C9 • Islington-City Centre West
- 2 bath
- 2 bed
- 800 sqft
423-859 The Queensway, Toronto, Ontario • M8Z 1N8 • Stonegate-Queensway
