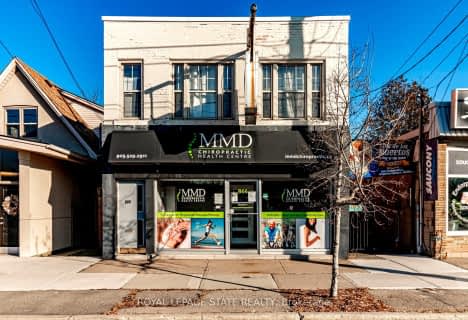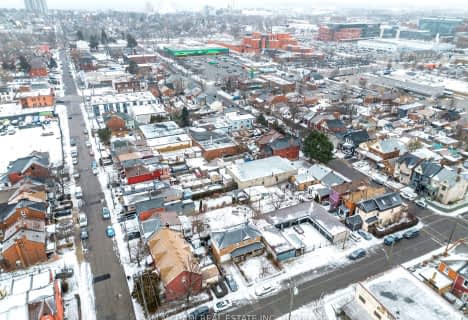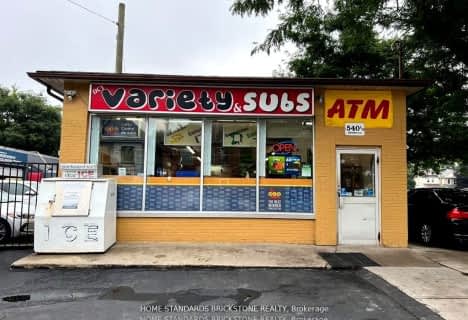
Central Junior Public School
Elementary: Public
0.59 km
Queensdale School
Elementary: Public
0.97 km
Ryerson Middle School
Elementary: Public
1.05 km
Dr. J. Edgar Davey (New) Elementary Public School
Elementary: Public
1.18 km
Queen Victoria Elementary Public School
Elementary: Public
0.38 km
Sts. Peter and Paul Catholic Elementary School
Elementary: Catholic
1.44 km
King William Alter Ed Secondary School
Secondary: Public
1.00 km
Turning Point School
Secondary: Public
0.44 km
École secondaire Georges-P-Vanier
Secondary: Public
2.67 km
St. Charles Catholic Adult Secondary School
Secondary: Catholic
1.34 km
Sir John A Macdonald Secondary School
Secondary: Public
1.26 km
Cathedral High School
Secondary: Catholic
1.27 km












