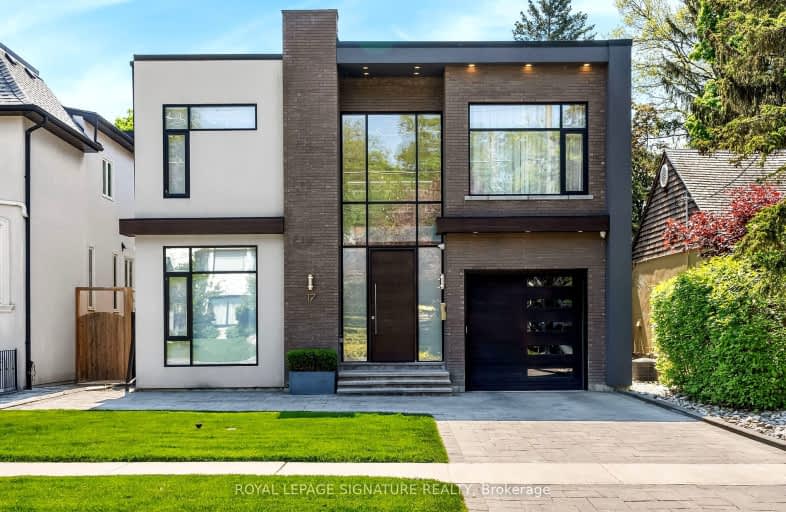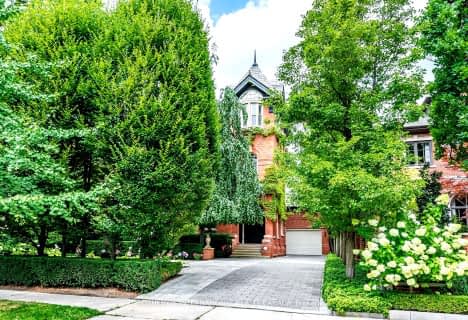Car-Dependent
- Most errands require a car.
42
/100
Good Transit
- Some errands can be accomplished by public transportation.
62
/100
Bikeable
- Some errands can be accomplished on bike.
62
/100

Bennington Heights Elementary School
Elementary: Public
0.23 km
Whitney Junior Public School
Elementary: Public
0.96 km
Rolph Road Elementary School
Elementary: Public
0.89 km
Our Lady of Perpetual Help Catholic School
Elementary: Catholic
1.31 km
St Anselm Catholic School
Elementary: Catholic
1.50 km
Bessborough Drive Elementary and Middle School
Elementary: Public
1.69 km
Msgr Fraser College (St. Martin Campus)
Secondary: Catholic
2.74 km
Msgr Fraser-Isabella
Secondary: Catholic
2.56 km
CALC Secondary School
Secondary: Public
1.97 km
Jarvis Collegiate Institute
Secondary: Public
3.00 km
Leaside High School
Secondary: Public
2.15 km
Rosedale Heights School of the Arts
Secondary: Public
2.02 km
-
Leaside Park
5 Leaside Park Cir, Toronto ON 1.89km -
Ramsden Park
1 Ramsden Rd (Yonge Street), Toronto ON M6E 2N1 2.47km -
Withrow Park Off Leash Dog Park
Logan Ave (Danforth), Toronto ON 2.66km
-
TD Bank Financial Group
321 Moore Ave, Toronto ON M4G 3T6 0.54km -
TD Bank Financial Group
991 Pape Ave (at Floyd Ave.), Toronto ON M4K 3V6 1.76km -
TD Bank Financial Group
1966 Yonge St (Imperial), Toronto ON M4S 1Z4 2.43km



