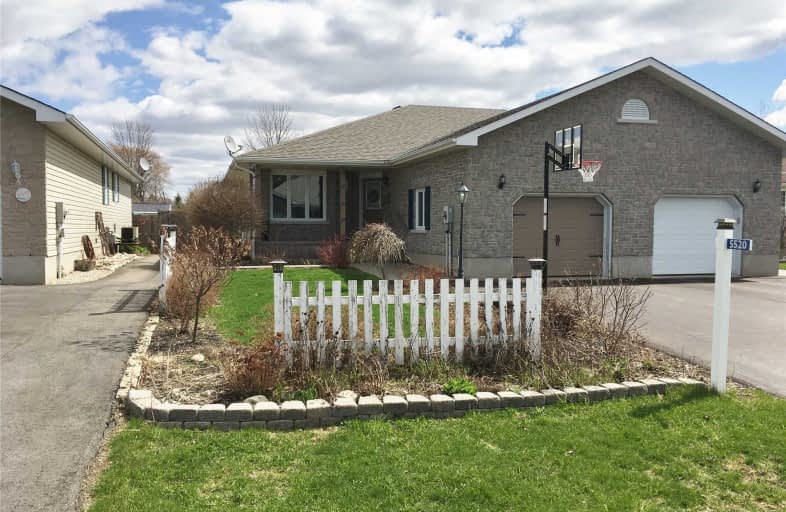
South Edwardsburg Public School
Elementary: Public
17.45 km
Seaway Intermediate School
Elementary: Public
0.97 km
Morrisburg Public School
Elementary: Public
10.48 km
Nationview Public School
Elementary: Public
18.54 km
St Mary-St Cecilia Catholic
Elementary: Catholic
10.22 km
Iroquois Public School
Elementary: Public
1.06 km
École secondaire catholique Sainte-Marguerite-Bourgeoys, Kemptville
Secondary: Catholic
31.18 km
Seaway District High School
Secondary: Public
1.01 km
North Dundas District High School
Secondary: Public
26.21 km
South Grenville District High School
Secondary: Public
22.89 km
St Michael High School
Secondary: Catholic
32.95 km
North Grenville District High School
Secondary: Public
31.78 km


