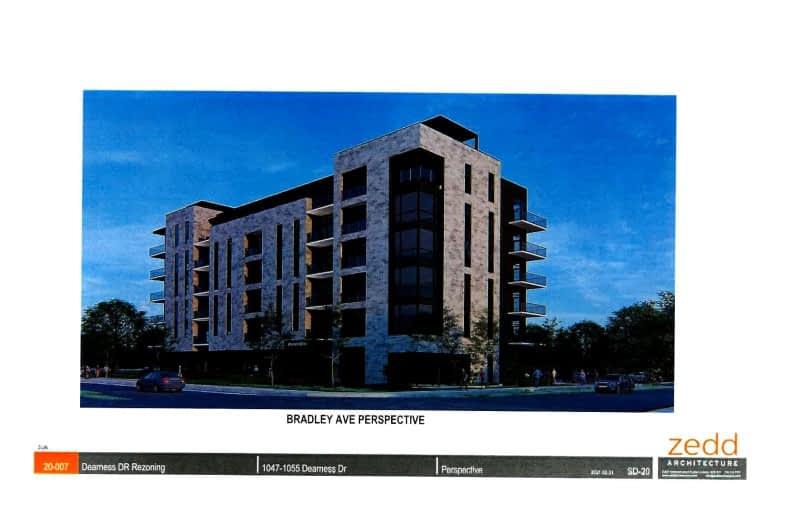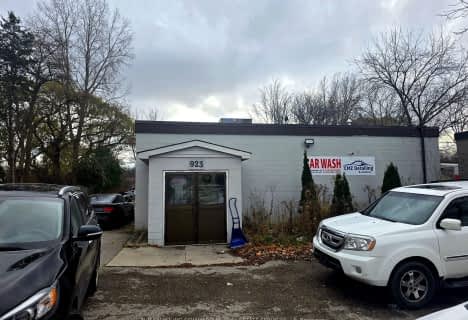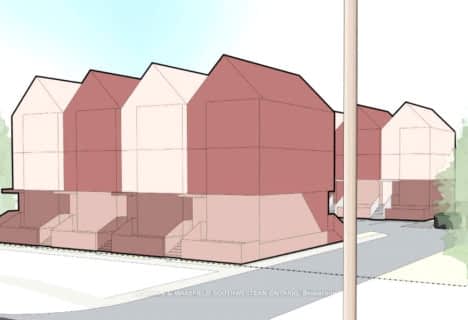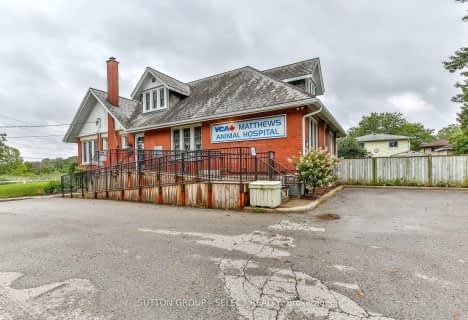
Nicholas Wilson Public School
Elementary: Public
0.54 km
St Francis School
Elementary: Catholic
1.44 km
Rick Hansen Public School
Elementary: Public
0.97 km
Wilton Grove Public School
Elementary: Public
1.29 km
St Anthony Catholic French Immersion School
Elementary: Catholic
1.22 km
White Oaks Public School
Elementary: Public
0.92 km
G A Wheable Secondary School
Secondary: Public
4.08 km
B Davison Secondary School Secondary School
Secondary: Public
4.74 km
London South Collegiate Institute
Secondary: Public
4.19 km
Regina Mundi College
Secondary: Catholic
4.80 km
Sir Wilfrid Laurier Secondary School
Secondary: Public
1.78 km
H B Beal Secondary School
Secondary: Public
5.91 km






