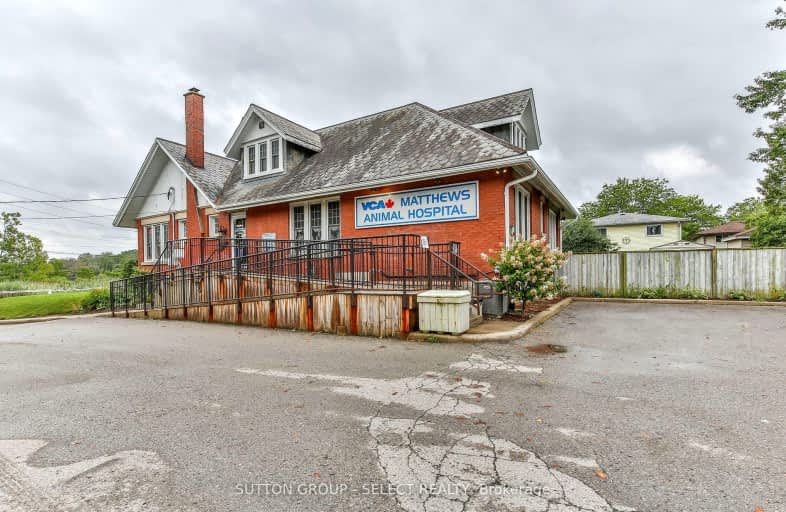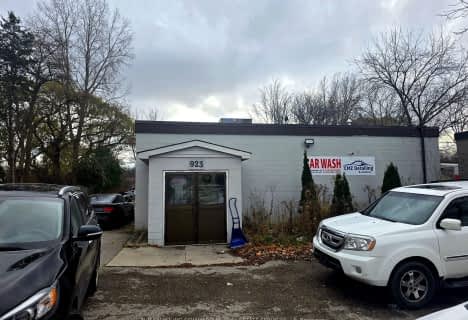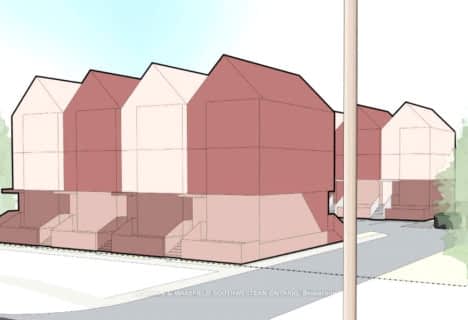
Nicholas Wilson Public School
Elementary: Public
1.79 km
Arthur Stringer Public School
Elementary: Public
0.93 km
C C Carrothers Public School
Elementary: Public
2.14 km
St Francis School
Elementary: Catholic
0.92 km
Wilton Grove Public School
Elementary: Public
0.98 km
Glen Cairn Public School
Elementary: Public
1.43 km
G A Wheable Secondary School
Secondary: Public
3.44 km
Thames Valley Alternative Secondary School
Secondary: Public
5.76 km
B Davison Secondary School Secondary School
Secondary: Public
4.03 km
London South Collegiate Institute
Secondary: Public
4.56 km
Regina Mundi College
Secondary: Catholic
5.69 km
Sir Wilfrid Laurier Secondary School
Secondary: Public
0.73 km







