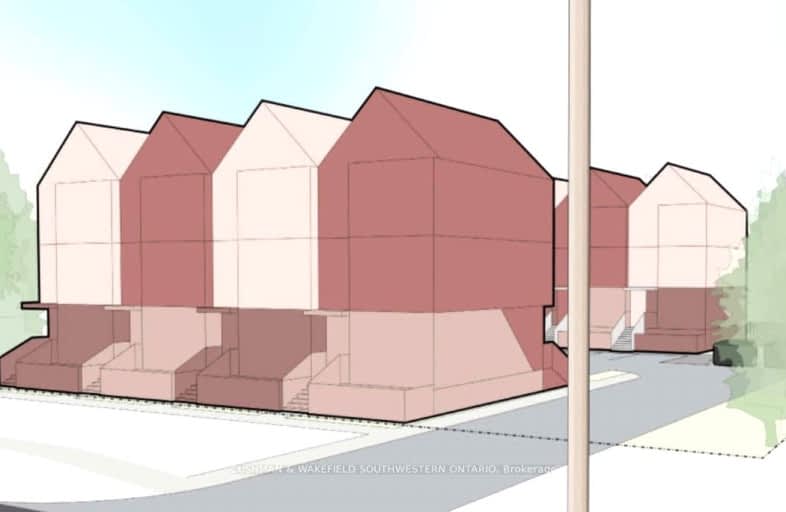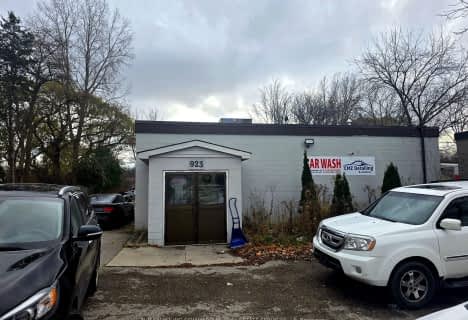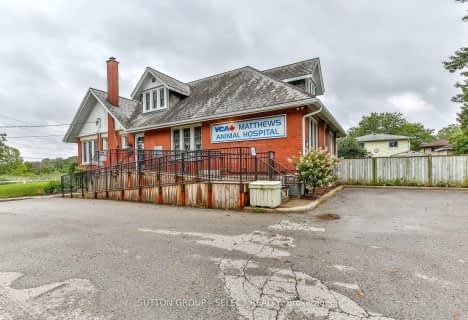
Nicholas Wilson Public School
Elementary: Public
1.71 km
Arthur Stringer Public School
Elementary: Public
0.81 km
C C Carrothers Public School
Elementary: Public
2.04 km
St Francis School
Elementary: Catholic
0.83 km
Wilton Grove Public School
Elementary: Public
0.92 km
Glen Cairn Public School
Elementary: Public
1.34 km
G A Wheable Secondary School
Secondary: Public
3.33 km
Thames Valley Alternative Secondary School
Secondary: Public
5.69 km
B Davison Secondary School Secondary School
Secondary: Public
3.92 km
London South Collegiate Institute
Secondary: Public
4.43 km
Regina Mundi College
Secondary: Catholic
5.74 km
Sir Wilfrid Laurier Secondary School
Secondary: Public
0.61 km






