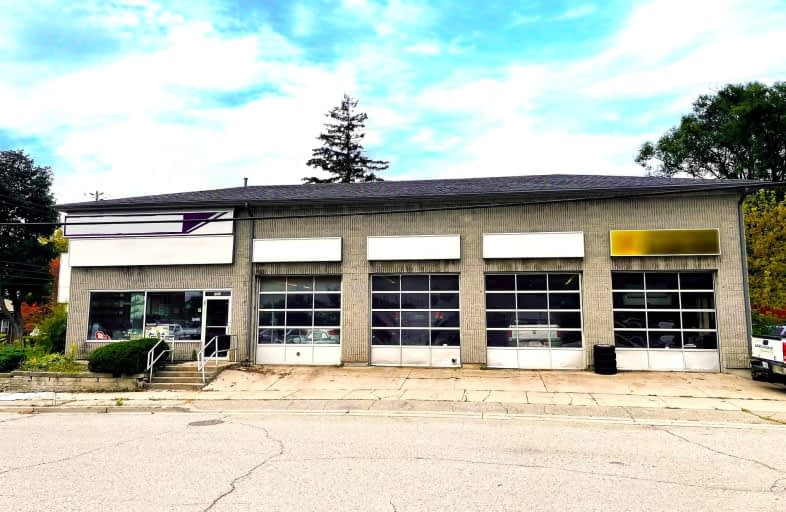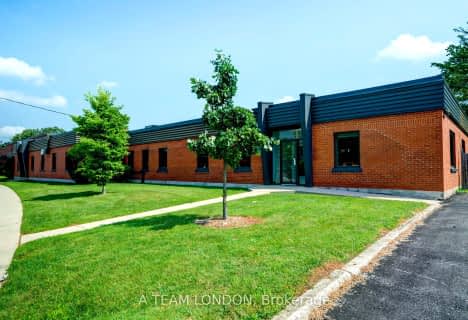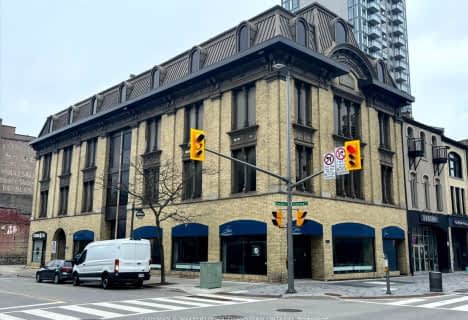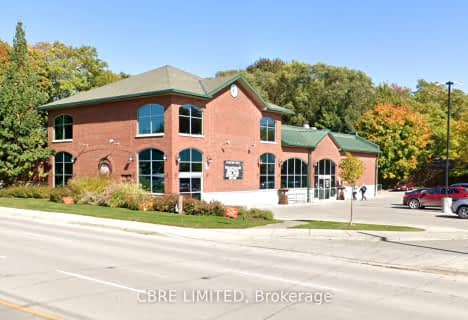
Robarts Provincial School for the Deaf
Elementary: Provincial
1.19 km
Blessed Sacrament Separate School
Elementary: Catholic
0.11 km
Knollwood Park Public School
Elementary: Public
0.86 km
East Carling Public School
Elementary: Public
0.42 km
Lord Elgin Public School
Elementary: Public
0.98 km
Sir John A Macdonald Public School
Elementary: Public
0.66 km
Robarts Provincial School for the Deaf
Secondary: Provincial
1.19 km
Robarts/Amethyst Demonstration Secondary School
Secondary: Provincial
1.19 km
École secondaire Gabriel-Dumont
Secondary: Public
1.53 km
École secondaire catholique École secondaire Monseigneur-Bruyère
Secondary: Catholic
1.53 km
Thames Valley Alternative Secondary School
Secondary: Public
1.40 km
John Paul II Catholic Secondary School
Secondary: Catholic
1.07 km














