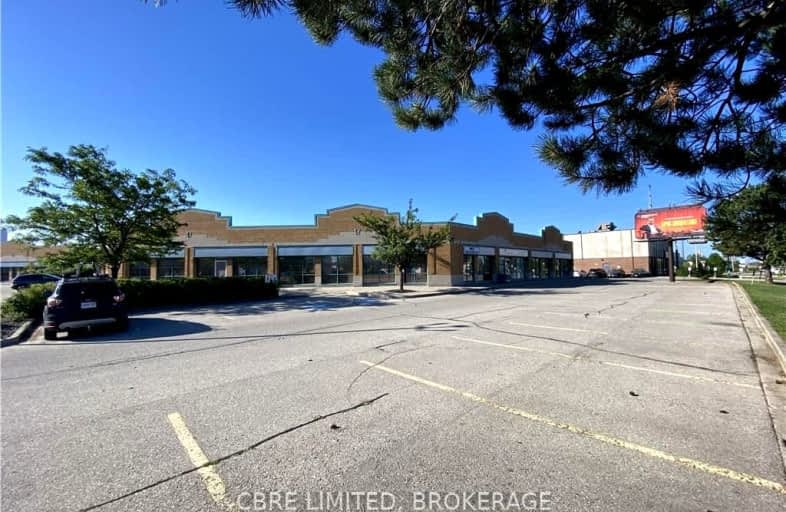
St Pius X Separate School
Elementary: Catholic
2.51 km
St Robert Separate School
Elementary: Catholic
2.49 km
Evelyn Harrison Public School
Elementary: Public
1.50 km
Franklin D Roosevelt Public School
Elementary: Public
1.27 km
Chippewa Public School
Elementary: Public
1.91 km
Lord Nelson Public School
Elementary: Public
2.13 km
Robarts Provincial School for the Deaf
Secondary: Provincial
2.35 km
Robarts/Amethyst Demonstration Secondary School
Secondary: Provincial
2.35 km
Thames Valley Alternative Secondary School
Secondary: Public
3.06 km
Montcalm Secondary School
Secondary: Public
3.11 km
John Paul II Catholic Secondary School
Secondary: Catholic
2.36 km
Clarke Road Secondary School
Secondary: Public
1.92 km












