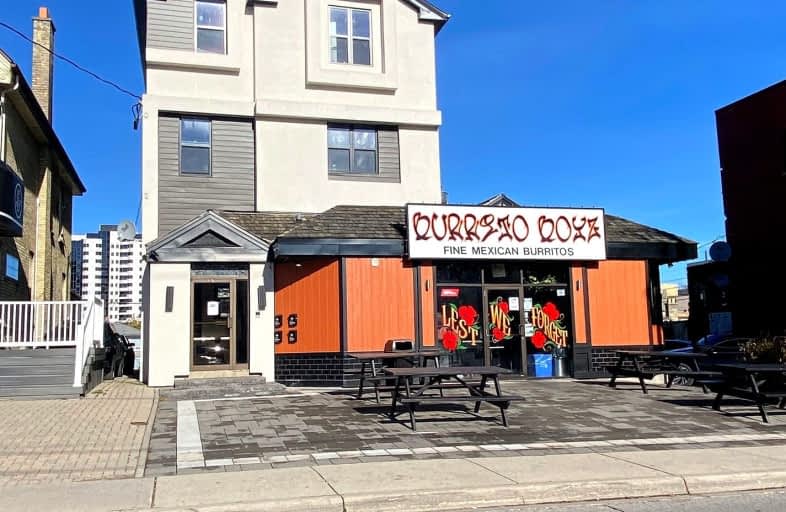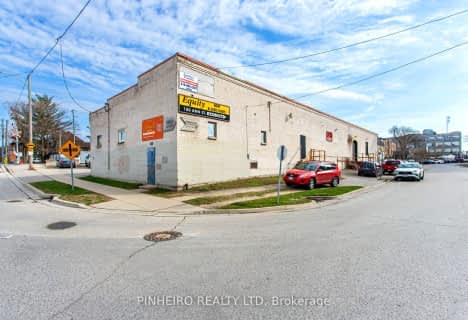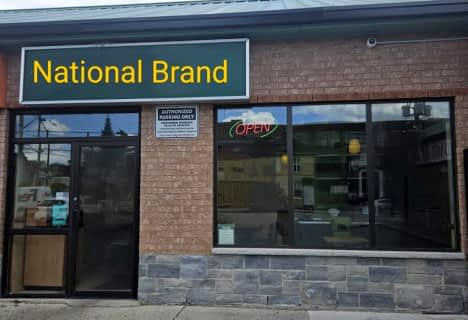
St Michael
Elementary: Catholic
1.60 km
Victoria Public School
Elementary: Public
2.09 km
St Georges Public School
Elementary: Public
0.89 km
Ryerson Public School
Elementary: Public
1.57 km
Lord Roberts Public School
Elementary: Public
0.95 km
Jeanne-Sauvé Public School
Elementary: Public
1.00 km
École secondaire Gabriel-Dumont
Secondary: Public
3.17 km
École secondaire catholique École secondaire Monseigneur-Bruyère
Secondary: Catholic
3.16 km
London South Collegiate Institute
Secondary: Public
2.48 km
London Central Secondary School
Secondary: Public
0.59 km
Catholic Central High School
Secondary: Catholic
1.04 km
H B Beal Secondary School
Secondary: Public
1.41 km









