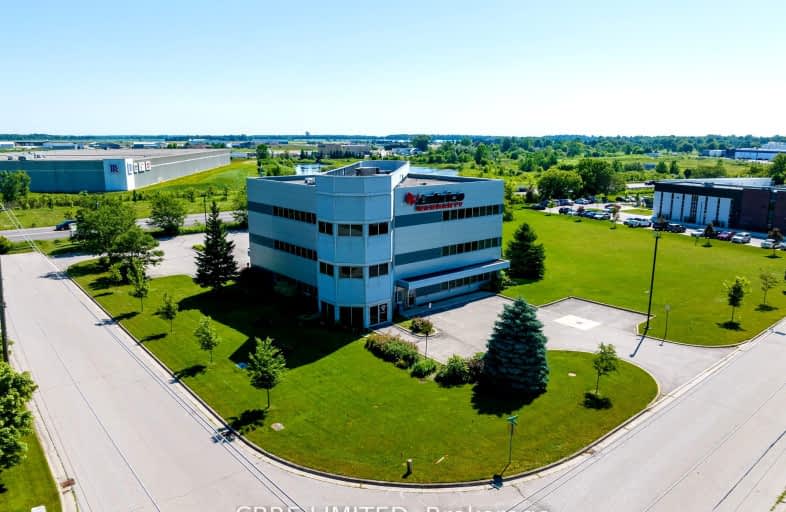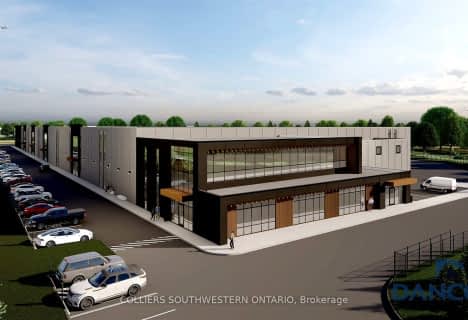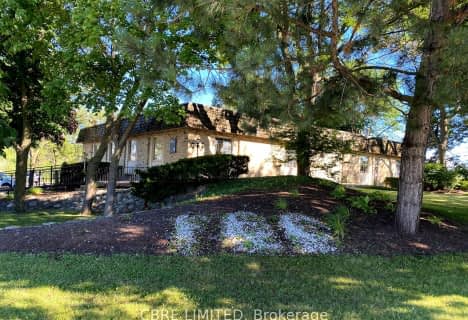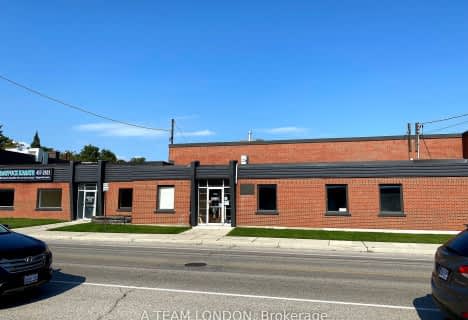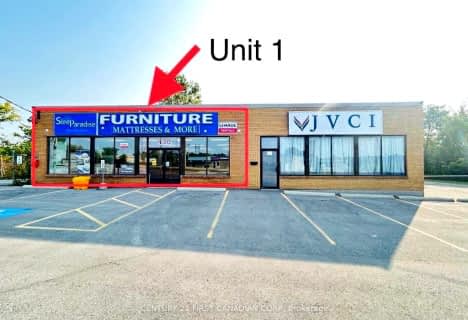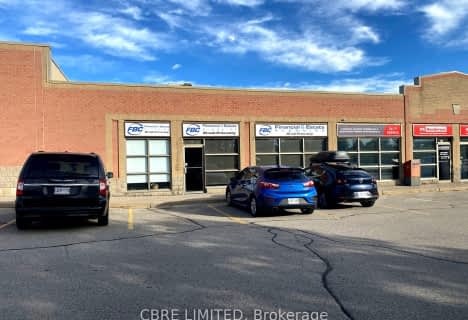
St Robert Separate School
Elementary: Catholic
3.34 km
Evelyn Harrison Public School
Elementary: Public
2.57 km
Bonaventure Meadows Public School
Elementary: Public
2.33 km
Franklin D Roosevelt Public School
Elementary: Public
2.94 km
Chippewa Public School
Elementary: Public
2.62 km
Lord Nelson Public School
Elementary: Public
2.93 km
Robarts Provincial School for the Deaf
Secondary: Provincial
3.89 km
Robarts/Amethyst Demonstration Secondary School
Secondary: Provincial
3.89 km
Thames Valley Alternative Secondary School
Secondary: Public
4.74 km
Montcalm Secondary School
Secondary: Public
4.26 km
John Paul II Catholic Secondary School
Secondary: Catholic
3.95 km
Clarke Road Secondary School
Secondary: Public
2.93 km
