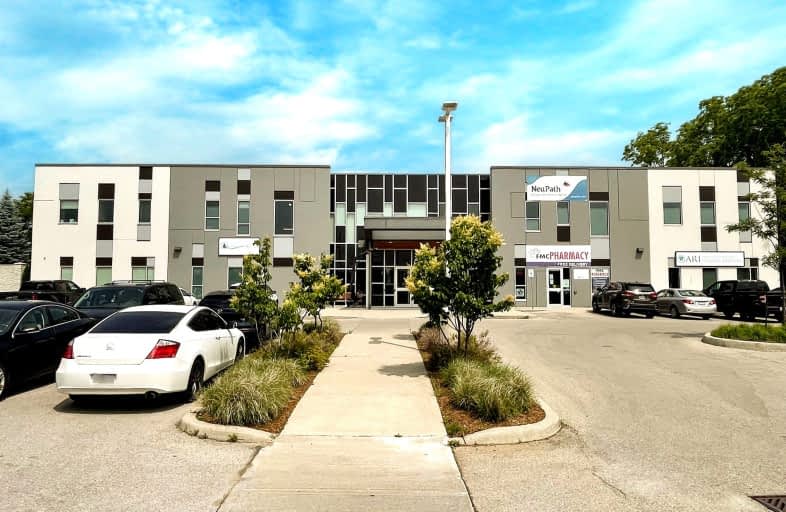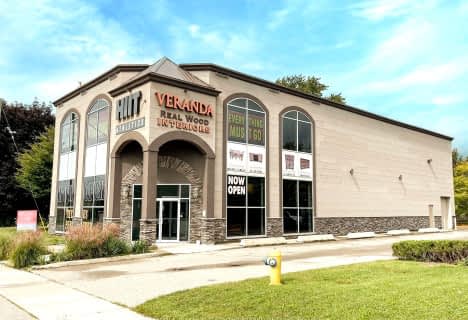
Sir Arthur Currie Public School
Elementary: Public
2.29 km
St Thomas More Separate School
Elementary: Catholic
2.76 km
Orchard Park Public School
Elementary: Public
2.54 km
Masonville Public School
Elementary: Public
1.02 km
St Catherine of Siena
Elementary: Catholic
1.05 km
Emily Carr Public School
Elementary: Public
2.05 km
St. Andre Bessette Secondary School
Secondary: Catholic
2.74 km
Mother Teresa Catholic Secondary School
Secondary: Catholic
4.62 km
Oakridge Secondary School
Secondary: Public
5.39 km
Medway High School
Secondary: Public
3.16 km
Sir Frederick Banting Secondary School
Secondary: Public
2.44 km
A B Lucas Secondary School
Secondary: Public
4.17 km








