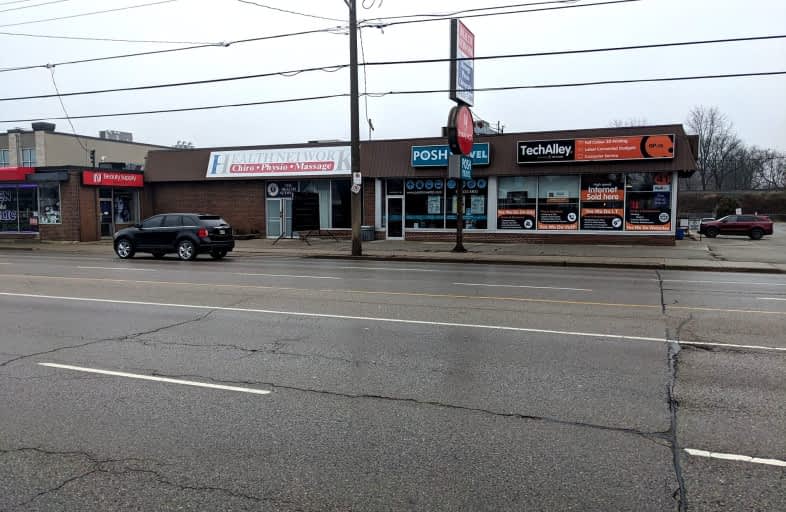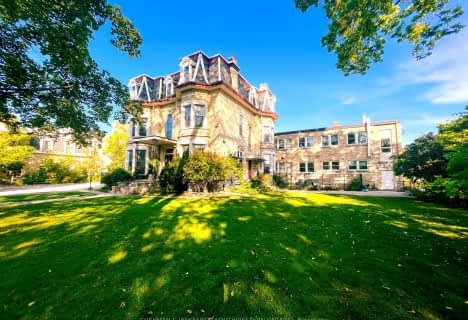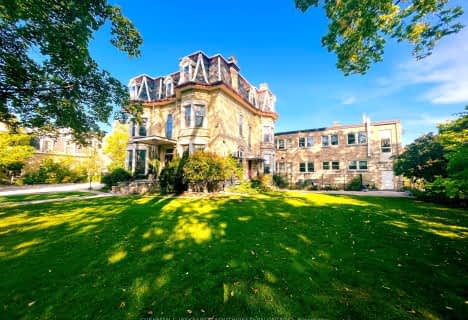
Victoria Public School
Elementary: Public
2.13 km
St Georges Public School
Elementary: Public
1.45 km
University Heights Public School
Elementary: Public
1.34 km
Ryerson Public School
Elementary: Public
1.72 km
Jeanne-Sauvé Public School
Elementary: Public
0.19 km
Eagle Heights Public School
Elementary: Public
1.04 km
École secondaire catholique École secondaire Monseigneur-Bruyère
Secondary: Catholic
3.64 km
Westminster Secondary School
Secondary: Public
3.91 km
London South Collegiate Institute
Secondary: Public
3.10 km
London Central Secondary School
Secondary: Public
1.64 km
Catholic Central High School
Secondary: Catholic
2.08 km
H B Beal Secondary School
Secondary: Public
2.46 km












