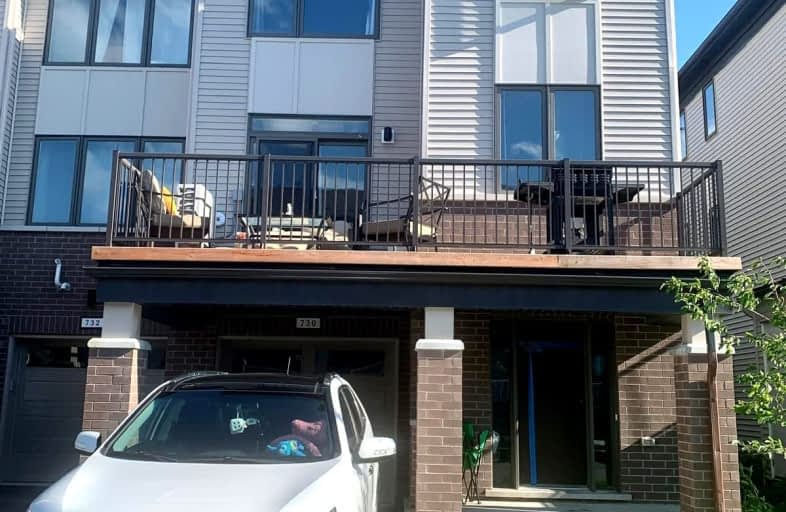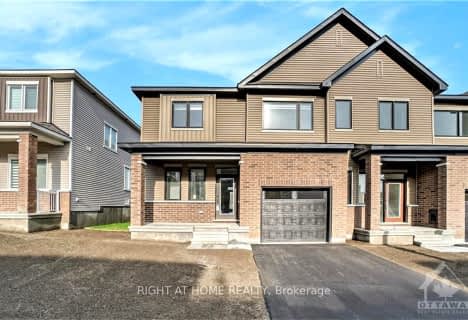Car-Dependent
- Almost all errands require a car.
Some Transit
- Most errands require a car.
Somewhat Bikeable
- Most errands require a car.

Half Moon Bay Public School
Elementary: PublicÉcole intermédiaire catholique Pierre-Savard
Elementary: CatholicÉcole élémentaire catholique Jean-Robert-Gauthier
Elementary: CatholicSt Joseph Intermediate School
Elementary: CatholicChapman Mills Elementary School
Elementary: PublicLongfields Davidson Heights Intermediate School
Elementary: PublicÉcole secondaire catholique Pierre-Savard
Secondary: CatholicSt Joseph High School
Secondary: CatholicSir Robert Borden High School
Secondary: PublicJohn McCrae Secondary School
Secondary: PublicMother Teresa High School
Secondary: CatholicLongfields Davidson Heights Secondary School
Secondary: Public-
Clarke Fields Park
93 Houlahan St (Strandherd Dr), Ottawa ON 1.71km -
Totteridge Park
11 Totteridge Ave, Ottawa ON 2.31km -
Watershield Park
125 Watershield Rdg, Ottawa ON 3.07km
-
BMO Bank of Montreal
3775 Strandherd Dr (at Greenbank Rd.), Ottawa ON K2J 5N1 0.65km -
Scotiabank
3701 Strandherd Dr (Greenbank and stranherd), Ottawa ON K2J 4G8 0.89km -
BMO Bank of Montreal
3190 Prince of Wales Dr, Nepean ON K2C 3H1 4.41km
- 3 bath
- 3 bed
2712 GRAND CANAL Street, Barrhaven, Ontario • K2J 0R9 • 7711 - Barrhaven - Half Moon Bay
- 3 bath
- 3 bed
104 BEEBALM Crescent, Barrhaven, Ontario • K2J 7G5 • 7711 - Barrhaven - Half Moon Bay
- 3 bath
- 3 bed
247 ATIMA Circle, Barrhaven, Ontario • K2J 6T5 • 7711 - Barrhaven - Half Moon Bay
- 3 bath
- 3 bed
528 JACKDAW Avenue, Barrhaven, Ontario • K2J 6M8 • 7711 - Barrhaven - Half Moon Bay
- 3 bath
- 3 bed
549 Ashbourne Crescent, Barrhaven, Ontario • K2J 0P6 • 7708 - Barrhaven - Stonebridge
- 3 bath
- 3 bed
- 2000 sqft
270 Ormiston Crescent, Barrhaven, Ontario • K2J 7E4 • 7708 - Barrhaven - Stonebridge
- 4 bath
- 4 bed
335 Catsfoot Walk, Barrhaven, Ontario • K2J 7G7 • 7711 - Barrhaven - Half Moon Bay
- 2 bath
- 3 bed
928 Fameflower Street, Barrhaven, Ontario • K2C 3H2 • 7711 - Barrhaven - Half Moon Bay
- 3 bath
- 3 bed
- 1500 sqft
542 Clemency Crescent, Barrhaven, Ontario • K2J 6R7 • 7704 - Barrhaven - Heritage Park
- 6 bath
- 3 bed
208 Garrity Crescent, Barrhaven, Ontario • K2J 3T7 • 7709 - Barrhaven - Strandherd
- 3 bath
- 3 bed
246 BERRIGAN Drive, Barrhaven, Ontario • K2J 5C4 • 7706 - Barrhaven - Longfields














