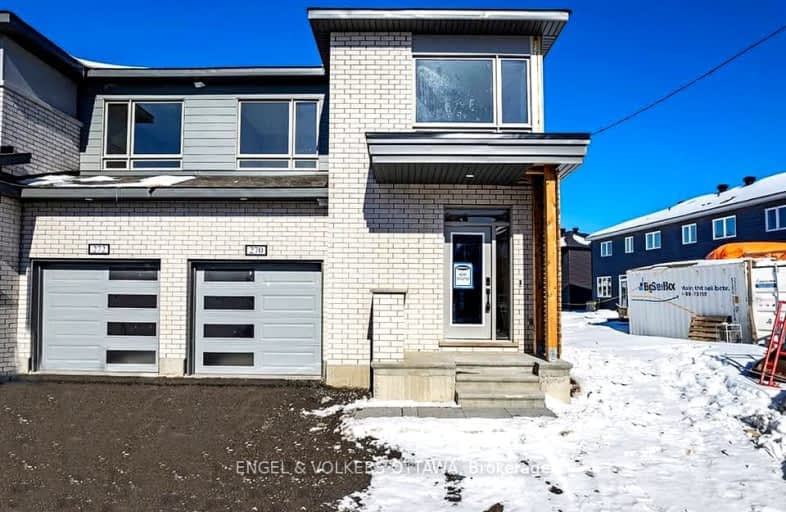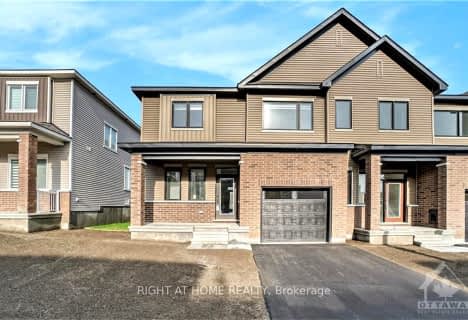Car-Dependent
- Almost all errands require a car.
Some Transit
- Most errands require a car.
Somewhat Bikeable
- Most errands require a car.

St. Benedict Catholic School Elementary School
Elementary: CatholicÉcole élémentaire catholique Sainte-Kateri
Elementary: CatholicSt Leonard Elementary School
Elementary: CatholicSt Emily (Elementary) Separate School
Elementary: CatholicChapman Mills Elementary School
Elementary: PublicSt. Cecilia School Catholic School
Elementary: CatholicÉcole secondaire catholique Pierre-Savard
Secondary: CatholicSt Joseph High School
Secondary: CatholicJohn McCrae Secondary School
Secondary: PublicMother Teresa High School
Secondary: CatholicSt. Francis Xavier (9-12) Catholic School
Secondary: CatholicLongfields Davidson Heights Secondary School
Secondary: Public-
Britannia Park
2805 Carling Ave, Ottawa ON 2.34km -
Summerhill Park
560 Summerhill Dr, Manotick ON 2.56km -
Half Park
Stockholm Pvt (Malmo Pvt), Manotick ON K4M 0G9 3.13km
-
TD Canada Trust ATM
3671 Strandherd Dr, Nepean ON K2J 4G8 3.38km -
President's Choice Financial ATM
181 Greenbank Rd, Ottawa ON K2H 5V6 10.19km -
CIBC
1642 Merivale Rd (Merivale Mall), Ottawa ON K2G 4A1 10.89km
- 3 bath
- 3 bed
104 BEEBALM Crescent, Barrhaven, Ontario • K2J 7G5 • 7711 - Barrhaven - Half Moon Bay
- 3 bath
- 3 bed
- 1100 sqft
424 Ashbourne Crescent, Barrhaven, Ontario • K2J 0H7 • 7708 - Barrhaven - Stonebridge
- 3 bath
- 3 bed
198 Mattingly Way, Blossom Park - Airport and Area, Ontario • K4M 0C4 • 2602 - Riverside South/Gloucester Glen
- 4 bath
- 3 bed
- 2000 sqft
200 Beebalm Crescent North, Barrhaven, Ontario • K2J 7H1 • 7711 - Barrhaven - Half Moon Bay
- 3 bath
- 3 bed
162 Beebalm Crescent, Barrhaven, Ontario • K2J 7G7 • 7711 - Barrhaven - Half Moon Bay
- 10 bath
- 3 bed
- 2000 sqft
240 Surface Lane, Barrhaven, Ontario • K2J 6C6 • 7711 - Barrhaven - Half Moon Bay
- 3 bath
- 3 bed
246 SURFACE Lane, Barrhaven, Ontario • K2J 6X9 • 7711 - Barrhaven - Half Moon Bay
- 4 bath
- 3 bed
- 1500 sqft
83 Heirloom Street, Blossom Park - Airport and Area, Ontario • K4M 0L2 • 2602 - Riverside South/Gloucester Glen
- 4 bath
- 3 bed
- 2000 sqft
194 BEEBALM Crescent, Barrhaven, Ontario • K2J 7H1 • 7711 - Barrhaven - Half Moon Bay
- 3 bath
- 3 bed
333 Catsfoot Walk, Barrhaven, Ontario • K2J 7G7 • 7711 - Barrhaven - Half Moon Bay
- 3 bath
- 3 bed
725 Logperch Circle, Barrhaven, Ontario • K2J 0M4 • 7711 - Barrhaven - Half Moon Bay
- 4 bath
- 3 bed
692 Expansion Road, Barrhaven, Ontario • K2J 7G4 • 7711 - Barrhaven - Half Moon Bay














