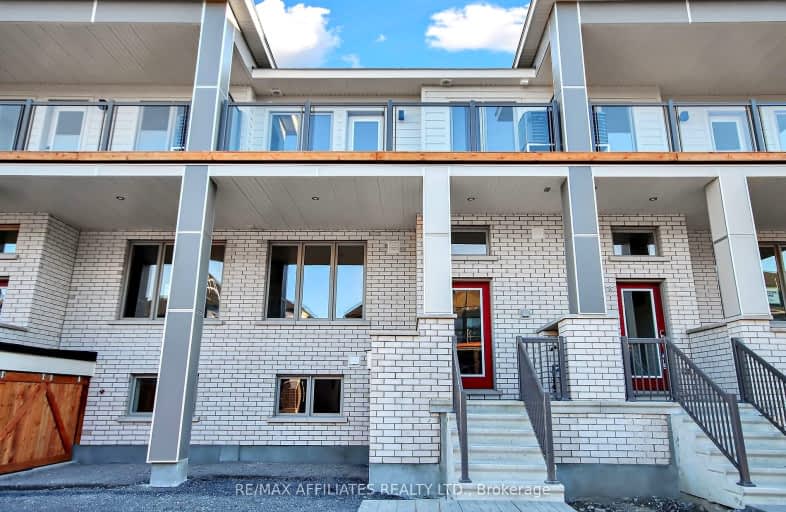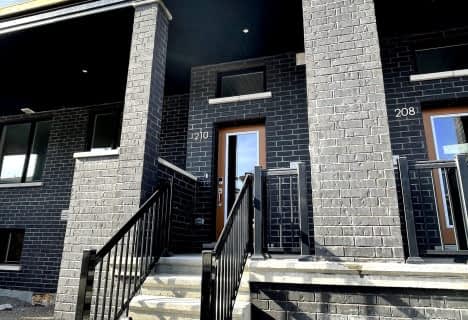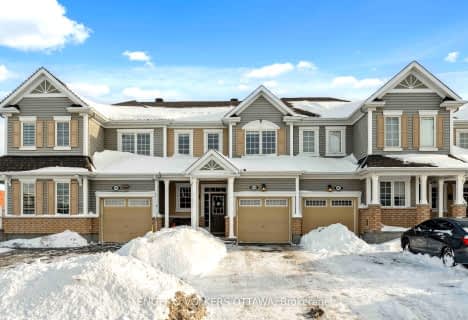Car-Dependent
- Almost all errands require a car.
Some Transit
- Most errands require a car.
Somewhat Bikeable
- Almost all errands require a car.

St. Benedict Catholic School Elementary School
Elementary: CatholicHalf Moon Bay Public School
Elementary: PublicÉcole élémentaire catholique Sainte-Kateri
Elementary: CatholicSt Joseph Intermediate School
Elementary: CatholicMary Honeywell Elementary School
Elementary: PublicSt. Cecilia School Catholic School
Elementary: CatholicÉcole secondaire catholique Pierre-Savard
Secondary: CatholicSt Joseph High School
Secondary: CatholicJohn McCrae Secondary School
Secondary: PublicMother Teresa High School
Secondary: CatholicSt. Francis Xavier (9-12) Catholic School
Secondary: CatholicLongfields Davidson Heights Secondary School
Secondary: Public-
Fosterbrook Park
3.78km -
South Nepean Park
Longfields Rd, Ottawa ON 4.48km -
Totteridge Park
11 Totteridge Ave, Ottawa ON 4.76km
-
TD Bank Financial Group
3671 Strandherd Dr, Nepean ON K2J 4G8 3.47km -
BMO Bank of Montreal
3201 Strandherd Dr, Nepean ON K2J 5N1 4.36km -
President's Choice Financial Pavilion and ATM
685 River Rd, Ottawa ON K1V 2G2 5.21km
- 4 bath
- 2 bed
305 CATSFOOT Walk, Barrhaven, Ontario • K2J 7G7 • 7711 - Barrhaven - Half Moon Bay
- 3 bath
- 3 bed
333 Catsfoot Walk, Barrhaven, Ontario • K2J 7G7 • 7711 - Barrhaven - Half Moon Bay
- 10 bath
- 2 bed
- 1100 sqft
210 SPECKLED ALDER Row, Barrhaven, Ontario • K2J 7G8 • 7711 - Barrhaven - Half Moon Bay
- 4 bath
- 3 bed
158 BEEBALM Crescent, Barrhaven, Ontario • K2J 7G7 • 7711 - Barrhaven - Half Moon Bay
- 3 bath
- 3 bed
403 WHITE ARCTIC Avenue, Barrhaven, Ontario • K2J 5W5 • 7711 - Barrhaven - Half Moon Bay
- 2 bath
- 3 bed
750 Lurgan Way, Barrhaven, Ontario • K2J 7C6 • 7711 - Barrhaven - Half Moon Bay
- 4 bath
- 3 bed
634 Expansion Road, Barrhaven, Ontario • K2J 7G3 • 7711 - Barrhaven - Half Moon Bay
- 3 bath
- 3 bed
426 Kayak Street, Barrhaven, Ontario • K2J 6P3 • 7707 - Barrhaven - Hearts Desire
- 3 bath
- 3 bed
- 1500 sqft
550 Jackdaw Avenue, Barrhaven, Ontario • K2J 6M8 • 7711 - Barrhaven - Half Moon Bay
- 3 bath
- 3 bed
103 Mesa Drive, Barrhaven, Ontario • K2J 6W1 • 7711 - Barrhaven - Half Moon Bay
- 4 bath
- 2 bed
237 Speckled Alder Row, Barrhaven, Ontario • K2J 7G6 • 7711 - Barrhaven - Half Moon Bay
- 2 bath
- 2 bed
516 Galmoy Way, Barrhaven, Ontario • K2J 6V1 • 7711 - Barrhaven - Half Moon Bay














