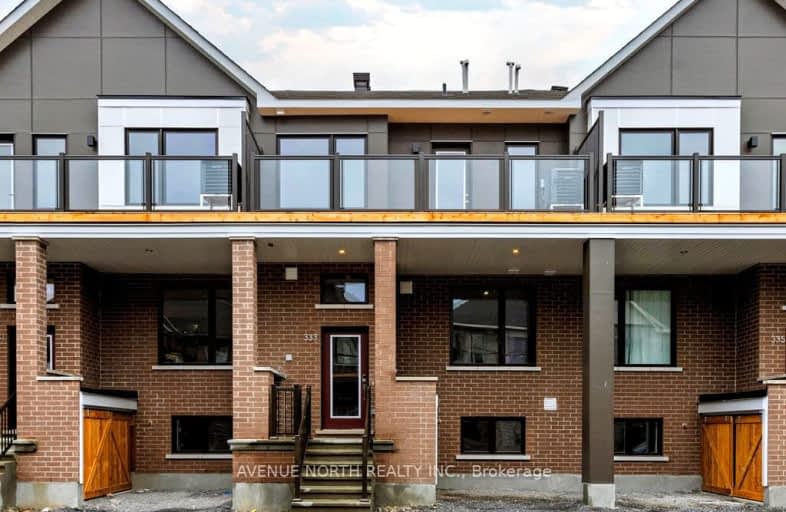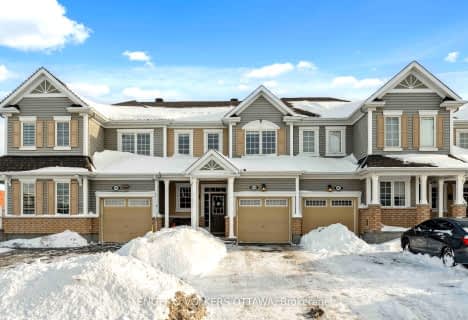Car-Dependent
- Almost all errands require a car.
Some Transit
- Most errands require a car.
Somewhat Bikeable
- Almost all errands require a car.

St. Benedict Catholic School Elementary School
Elementary: CatholicHalf Moon Bay Public School
Elementary: PublicÉcole élémentaire catholique Sainte-Kateri
Elementary: CatholicSt Joseph Intermediate School
Elementary: CatholicMary Honeywell Elementary School
Elementary: PublicSt. Cecilia School Catholic School
Elementary: CatholicÉcole secondaire catholique Pierre-Savard
Secondary: CatholicSt Joseph High School
Secondary: CatholicJohn McCrae Secondary School
Secondary: PublicMother Teresa High School
Secondary: CatholicSt. Francis Xavier (9-12) Catholic School
Secondary: CatholicLongfields Davidson Heights Secondary School
Secondary: Public-
River Run Park
3490 River Run Ave, Ontario 1.5km -
Fosterbrook Park
3.78km -
South Nepean Park
Longfields Rd, Ottawa ON 4.49km
-
TD Bank Financial Group
3671 Strandherd Dr, Nepean ON K2J 4G8 3.49km -
BMO Bank of Montreal
4265 Strandherd Dr, Ottawa ON K2J 6E5 4.11km -
CIBC
3101 Strandherd Dr (Woodroffe), Ottawa ON K2G 4R9 4.65km
- 3 bath
- 3 bed
911 Athenry Court, Barrhaven, Ontario • K2J 7C5 • 7711 - Barrhaven - Half Moon Bay
- 4 bath
- 3 bed
158 BEEBALM Crescent, Barrhaven, Ontario • K2J 7G7 • 7711 - Barrhaven - Half Moon Bay
- 3 bath
- 3 bed
833 Regulus Ridge, Barrhaven, Ontario • K2J 6S9 • 7711 - Barrhaven - Half Moon Bay
- 3 bath
- 3 bed
403 WHITE ARCTIC Avenue, Barrhaven, Ontario • K2J 5W5 • 7711 - Barrhaven - Half Moon Bay
- 3 bath
- 3 bed
674 Expansion Road, Barrhaven, Ontario • K2J 7G3 • 7711 - Barrhaven - Half Moon Bay
- 3 bath
- 3 bed
541 Sonmarg Crescent, Barrhaven, Ontario • K2J 7A5 • 7711 - Barrhaven - Half Moon Bay
- 2 bath
- 3 bed
750 Lurgan Way, Barrhaven, Ontario • K2J 7C6 • 7711 - Barrhaven - Half Moon Bay
- 4 bath
- 3 bed
690 Expansion Road, Barrhaven, Ontario • K2J 7G4 • 7709 - Barrhaven - Strandherd
- 4 bath
- 3 bed
634 Expansion Road, Barrhaven, Ontario • K2J 7G3 • 7711 - Barrhaven - Half Moon Bay
- 3 bath
- 3 bed
426 Kayak Street, Barrhaven, Ontario • K2J 6P3 • 7707 - Barrhaven - Hearts Desire
- 3 bath
- 3 bed
- 1500 sqft
550 Jackdaw Avenue, Barrhaven, Ontario • K2J 6M8 • 7711 - Barrhaven - Half Moon Bay
- 3 bath
- 3 bed
103 Mesa Drive, Barrhaven, Ontario • K2J 6W1 • 7711 - Barrhaven - Half Moon Bay














