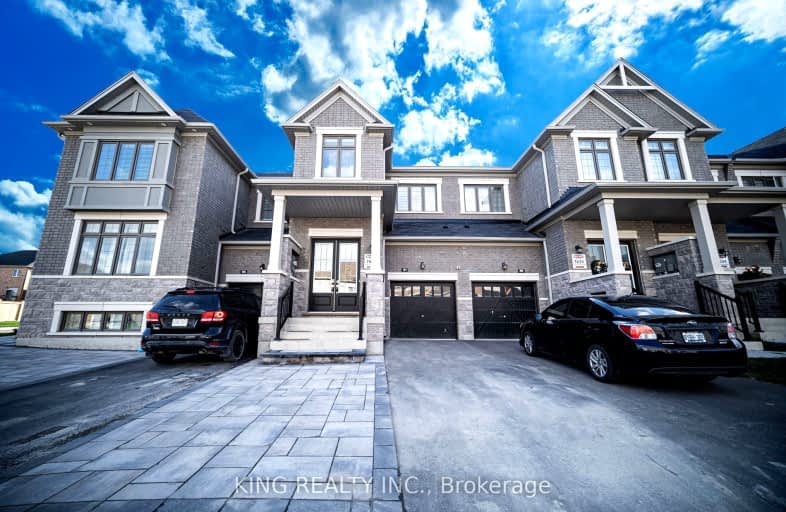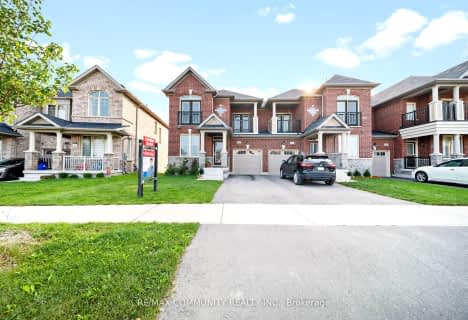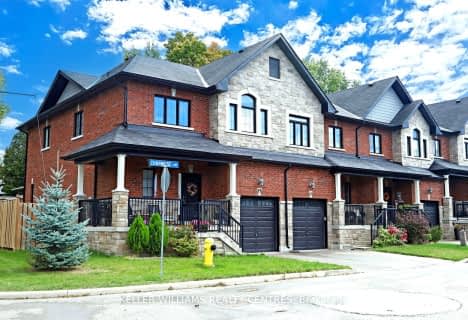Car-Dependent
- Almost all errands require a car.
Somewhat Bikeable
- Almost all errands require a car.

Queensville Public School
Elementary: PublicÉÉC Jean-Béliveau
Elementary: CatholicGood Shepherd Catholic Elementary School
Elementary: CatholicHolland Landing Public School
Elementary: PublicPark Avenue Public School
Elementary: PublicPhoebe Gilman Public School
Elementary: PublicBradford Campus
Secondary: PublicDr John M Denison Secondary School
Secondary: PublicSacred Heart Catholic High School
Secondary: CatholicSir William Mulock Secondary School
Secondary: PublicHuron Heights Secondary School
Secondary: PublicNewmarket High School
Secondary: Public-
Lake Simcoe Region Conservation Authority
120 Bayview Pky, Newmarket ON L3Y 3W3 5.65km -
Play Park
Upper Canada Mall, Ontario 5.99km -
Sunnyhill Park
ON 6.5km
-
Scotiabank
18233 Leslie St, Newmarket ON L3Y 7V1 4.93km -
Royal Trust
17770 Yonge St, Newmarket ON L3Y 8P4 5.31km -
Scotiabank
76 Holland St W, Bradford West Gwillimbury ON 6.53km
- 3 bath
- 3 bed
- 1500 sqft
12 Abeam Street, East Gwillimbury, Ontario • L6N 0W4 • Holland Landing
- 3 bath
- 3 bed
- 2000 sqft
125 Jim Mortson Drive, East Gwillimbury, Ontario • L9N 0Y9 • Queensville
- 4 bath
- 3 bed
- 1500 sqft
14 Charmuse Lane, East Gwillimbury, Ontario • L9N 0N7 • Holland Landing
- 3 bath
- 3 bed
- 1500 sqft
17 Charmuse Lane, East Gwillimbury, Ontario • L9N 1A0 • Holland Landing







